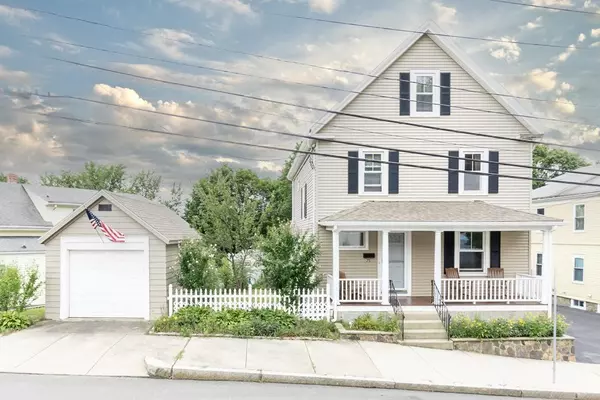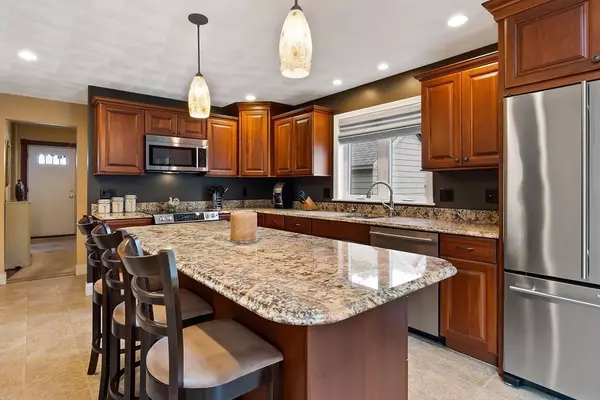For more information regarding the value of a property, please contact us for a free consultation.
75 Valley St Malden, MA 02148
Want to know what your home might be worth? Contact us for a FREE valuation!

Our team is ready to help you sell your home for the highest possible price ASAP
Key Details
Sold Price $670,000
Property Type Single Family Home
Sub Type Single Family Residence
Listing Status Sold
Purchase Type For Sale
Square Footage 2,154 sqft
Price per Sqft $311
MLS Listing ID 72890350
Sold Date 11/02/21
Style Colonial
Bedrooms 3
Full Baths 1
Half Baths 2
HOA Y/N false
Year Built 1900
Annual Tax Amount $6,462
Tax Year 2021
Lot Size 6,969 Sqft
Acres 0.16
Property Sub-Type Single Family Residence
Property Description
Welcome Home to desirable Maplewood Area which includes a Detached 1- Car Garage! Beautiful 3 bdrm colonial with original wood moldings throughout. Updated kitchen to included center island, granite counters, stainless appliances including a wine refrigerator. French doors open up to back deck and spacious backyard. Dining room with beautiful windows and hardwood floors. Large open foyer with staircase leading to three bedrooms, 1 full bathroom and a bonus walk in closet. Walk up attic with space for bedroom expansion with plenty of storage nooks. Newer furnace with three-zones with Nest thermostats! Basement boasts half bath, laundry, range, sink and lots of storage areas complete with walk out to back yard. Don't miss out on living in this beautiful neighborhood!
Location
State MA
County Middlesex
Area Maplewood
Zoning ResA
Direction GPS
Rooms
Basement Full, Partially Finished, Walk-Out Access, Interior Entry, Concrete
Primary Bedroom Level Second
Dining Room Flooring - Hardwood, Window(s) - Bay/Bow/Box
Kitchen Flooring - Stone/Ceramic Tile
Interior
Heating Baseboard, Hot Water, Natural Gas
Cooling Window Unit(s)
Flooring Tile, Carpet, Hardwood
Appliance Dishwasher, Refrigerator, Washer, Dryer, Wine Refrigerator, Gas Water Heater
Laundry In Basement
Exterior
Exterior Feature Rain Gutters, Storage, Fruit Trees
Garage Spaces 1.0
Fence Fenced
Community Features Public Transportation
Roof Type Shingle
Total Parking Spaces 3
Garage Yes
Building
Lot Description Corner Lot
Foundation Stone
Sewer Public Sewer
Water Public
Architectural Style Colonial
Read Less
Bought with David LI • eXp Realty
GET MORE INFORMATION





