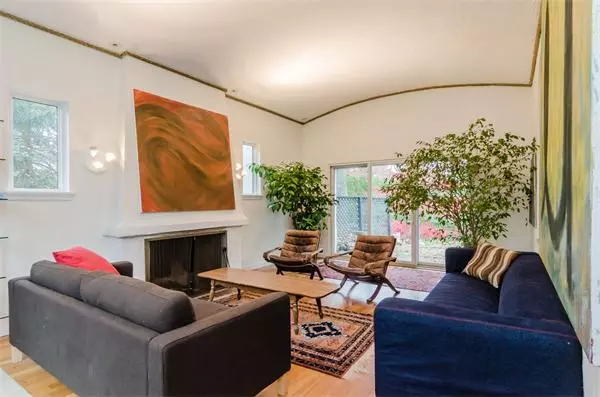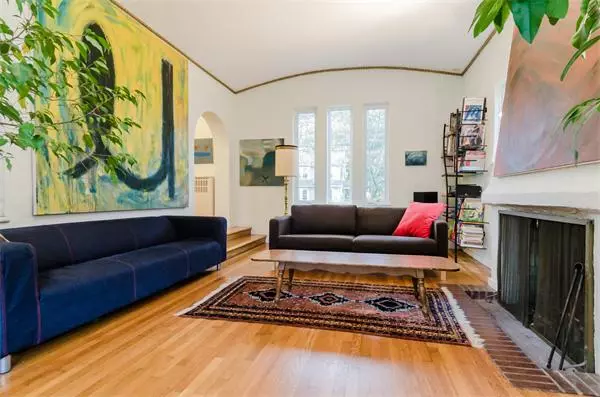For more information regarding the value of a property, please contact us for a free consultation.
1342 Walnut Street Newton, MA 02461
Want to know what your home might be worth? Contact us for a FREE valuation!

Our team is ready to help you sell your home for the highest possible price ASAP
Key Details
Sold Price $950,000
Property Type Single Family Home
Sub Type Single Family Residence
Listing Status Sold
Purchase Type For Sale
Square Footage 2,066 sqft
Price per Sqft $459
MLS Listing ID 71607837
Sold Date 12/20/13
Style Other (See Remarks)
Bedrooms 3
Full Baths 3
Year Built 1932
Annual Tax Amount $7,351
Tax Year 2013
Lot Size 0.340 Acres
Acres 0.34
Property Description
Enchanting 3-4 bedroom, 3 full bath stucco home with a European Villa flair located in the Village of Newton Highlands. Designed and built by architect B.M. Paul for himself in 1932. The residence has had only three owners !! The open airy floor plan with four levels and two staircases is rich in character. The fireplace living room has a dramatic barrel ceiling traced by a unique rope molding.. Sliders lead to a spectacular 14,826 sq.ft. lot w/ beautiful gardens, tranquility and a separate building currently used as an artist studio. The second level is comprised of a dining room, new kitchen, full bath and current master bedroom. The third level has an en-suite bedroom & the fourth floor has two bedrooms, office/playroom and updated full bath. There is an unfinished basement and attached two car garage. Many updates and improvements have been made by the current owners. Convenient to the Highlands 'T', schools, houses of worship, major routes and shopping. Not to be missed !
Location
State MA
County Middlesex
Area Newton Highlands
Zoning SR3
Direction South of Route 9 or Dedham Street to Walnut Street
Rooms
Basement Partial, Interior Entry, Concrete
Primary Bedroom Level Third
Dining Room Flooring - Wood
Kitchen Flooring - Laminate, Pantry, Countertops - Stone/Granite/Solid, Dryer Hookup - Electric, Recessed Lighting, Remodeled, Washer Hookup
Interior
Interior Features Closet/Cabinets - Custom Built, Office
Heating Steam, Natural Gas
Cooling Central Air
Flooring Wood, Tile, Concrete, Laminate, Wood Laminate, Flooring - Wood
Fireplaces Number 1
Fireplaces Type Living Room
Appliance Range, Dishwasher, Disposal, Refrigerator, Washer, Dryer, Range Hood, Gas Water Heater, Tank Water Heater, Plumbed For Ice Maker, Utility Connections for Gas Range, Utility Connections for Electric Dryer
Laundry Second Floor, Washer Hookup
Exterior
Exterior Feature Rain Gutters, Sprinkler System, Garden, Other
Garage Spaces 2.0
Community Features Public Transportation, Shopping, Tennis Court(s), Park, Walk/Jog Trails, Medical Facility, Highway Access, House of Worship, Public School, T-Station, Sidewalks
Utilities Available for Gas Range, for Electric Dryer, Washer Hookup, Icemaker Connection
Waterfront false
Roof Type Shingle, Rubber
Total Parking Spaces 4
Garage Yes
Building
Foundation Concrete Perimeter
Sewer Public Sewer
Water Public
Schools
Elementary Schools Countryside
Middle Schools Brown
High Schools Newton South
Read Less
Bought with Arthur Cantor • William Raveis R. E. & Home Services
GET MORE INFORMATION





