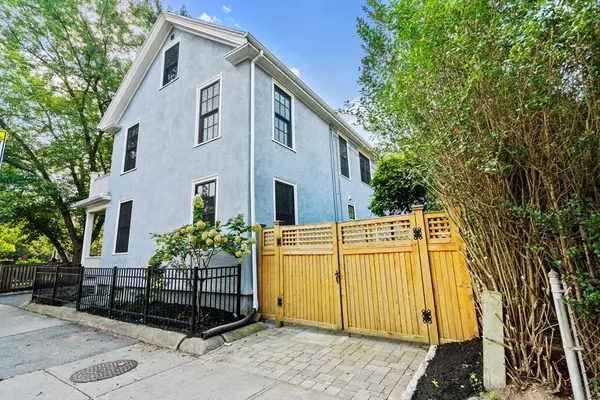For more information regarding the value of a property, please contact us for a free consultation.
130-134 Rindge Avenue #130 Cambridge, MA 02140
Want to know what your home might be worth? Contact us for a FREE valuation!

Our team is ready to help you sell your home for the highest possible price ASAP
Key Details
Sold Price $1,369,500
Property Type Condo
Sub Type Condominium
Listing Status Sold
Purchase Type For Sale
Square Footage 2,125 sqft
Price per Sqft $644
MLS Listing ID 72896151
Sold Date 11/16/21
Bedrooms 4
Full Baths 3
Half Baths 1
HOA Fees $500/mo
HOA Y/N true
Year Built 1875
Annual Tax Amount $6,625
Tax Year 2021
Property Sub-Type Condominium
Property Description
NEW PRICE!! Highly Desirable North Cambridge Location! This move in ready 3 level townhouse was a complete renovation in 2014! It features 4 bedrooms, 3 full baths, 1 half bath, hardwood floors, high ceilings, central air, private outside space including a fenced in patio and an exterior balcony and 2 parking spaces! The chef's kitchen in white with marble countertops has a large island in blue/gray with a marble finish, pantry, Viking stove, open floor plan to dining room and access to the patio. The living room is spacious with lots of natural light and high ceilings. The upper level includes a primary suite with 3 closets, a balcony, and gorgeous bath with double marble vanity. There is also a family bath on this level and 2 other nice size bedrooms. The lower level flex space offers a family room, full bath, laundry and 4th bedroom or office. This location is close to Alewife, Davis, Porter and Harvard Squares. Leave your cars at home!
Location
State MA
County Middlesex
Zoning r
Direction Massachusetts Avenue to Rindge Avenue
Rooms
Family Room Flooring - Laminate
Primary Bedroom Level Second
Dining Room Bathroom - Half, Flooring - Wood, French Doors, Exterior Access, Recessed Lighting
Kitchen Flooring - Hardwood, Pantry, Countertops - Stone/Granite/Solid, Kitchen Island, Open Floorplan, Recessed Lighting, Stainless Steel Appliances, Gas Stove
Interior
Heating Forced Air, Natural Gas, Electric
Cooling Central Air
Flooring Wood, Tile, Laminate
Appliance Range, Dishwasher, Disposal, Microwave, Refrigerator, Washer, Dryer, Gas Water Heater, Utility Connections for Gas Range, Utility Connections for Gas Oven
Laundry In Basement, In Unit
Exterior
Exterior Feature Decorative Lighting
Community Features Public Transportation, Shopping, Park, Walk/Jog Trails, Bike Path, Highway Access, House of Worship, Private School, Public School, T-Station, University
Utilities Available for Gas Range, for Gas Oven
Roof Type Shingle
Total Parking Spaces 2
Garage No
Building
Story 3
Sewer Public Sewer
Water Public
Read Less
Bought with Susanne McInerney • eXp Realty
GET MORE INFORMATION





