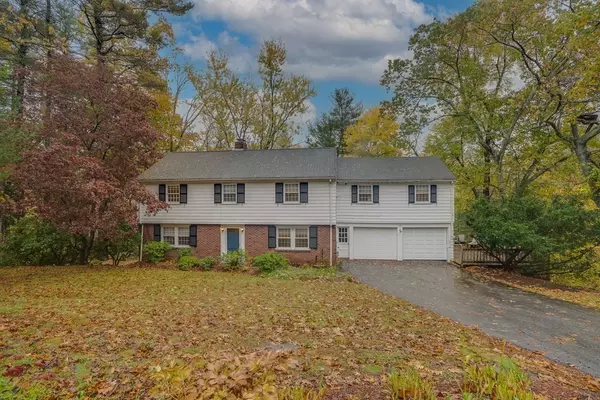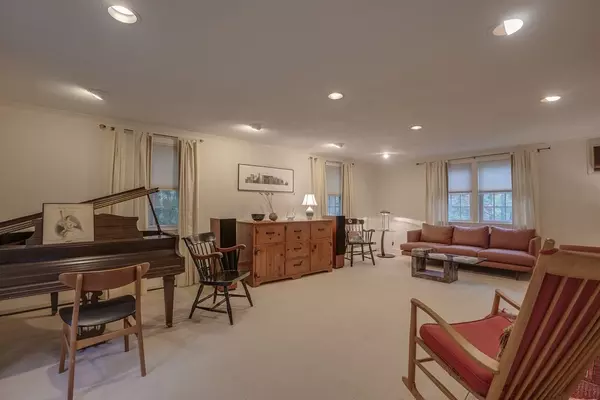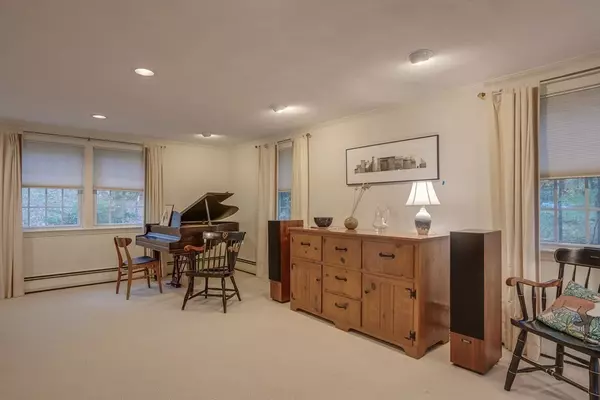For more information regarding the value of a property, please contact us for a free consultation.
39 Hayden Lane Bedford, MA 01730
Want to know what your home might be worth? Contact us for a FREE valuation!

Our team is ready to help you sell your home for the highest possible price ASAP
Key Details
Sold Price $686,000
Property Type Single Family Home
Sub Type Single Family Residence
Listing Status Sold
Purchase Type For Sale
Square Footage 2,738 sqft
Price per Sqft $250
Subdivision Lovely Neighborhood, Walk To Fawn Lake, Lane School, Trail To Town
MLS Listing ID 72913395
Sold Date 11/26/21
Style Colonial
Bedrooms 4
Full Baths 2
Half Baths 1
HOA Y/N false
Year Built 1959
Annual Tax Amount $8,548
Tax Year 2021
Lot Size 1.160 Acres
Acres 1.16
Property Description
Amazing location! This spacious 4-bed, 2.5-bath colonial, situated in one of Bedford’s most cherished neighborhoods, is on the market for the first time in over 60 years! Renovate or rebuild your dream home. Cozy up in front of the fireplace in your front-to-back living room. Opposite the entry is a formal dining room that connects to the kitchen in the rear of the home. All 4 bedrooms are on the 2nd floor. The vast primary suite with its own full bath & multiple closets, including a cedar closet, connects to the upstairs hallway through a sitting room or office overlooking the private backyard. Head down to the partially finished lower level for even more space to spread out and work or relax. Another wood-burning fireplace and loads of built-ins adorn this level. This home provides tons of storage & a 2-car garage as well! The yard has a deck & abuts the Narrow Gauge Trail, connecting to other trails in Bedford’s extensive network. Walk to Fawn Lake & Lane school! Being sold as-is.
Location
State MA
County Middlesex
Area Bedford Springs
Zoning A
Direction Rte 4/North Rd to Sweetwater Ave to Hayden Lane
Rooms
Basement Full, Partially Finished, Walk-Out Access, Interior Entry
Primary Bedroom Level Second
Dining Room Flooring - Wall to Wall Carpet, Lighting - Overhead, Crown Molding
Kitchen Ceiling Fan(s), Recessed Lighting
Interior
Interior Features Closet - Double, Closet, Lighting - Overhead, Entrance Foyer, Bonus Room, Office, High Speed Internet
Heating Baseboard, Oil, Fireplace
Cooling Window Unit(s)
Flooring Tile, Carpet, Hardwood, Flooring - Wall to Wall Carpet, Flooring - Hardwood
Fireplaces Number 2
Fireplaces Type Living Room
Appliance Oven, Disposal, Countertop Range, Refrigerator, Washer, Dryer, Oil Water Heater, Tank Water Heater, Utility Connections for Electric Range, Utility Connections for Electric Oven, Utility Connections for Electric Dryer
Laundry Electric Dryer Hookup, Washer Hookup, In Basement
Exterior
Exterior Feature Rain Gutters
Garage Spaces 2.0
Community Features Public Transportation, Shopping, Tennis Court(s), Park, Walk/Jog Trails, Stable(s), Golf, Bike Path, Conservation Area, Highway Access, Public School
Utilities Available for Electric Range, for Electric Oven, for Electric Dryer, Washer Hookup
Waterfront false
Roof Type Shingle
Total Parking Spaces 2
Garage Yes
Building
Lot Description Wooded, Sloped
Foundation Concrete Perimeter
Sewer Public Sewer
Water Public
Schools
Elementary Schools Davis/Lane
Middle Schools John Glenn
High Schools Bedford
Others
Senior Community false
Read Less
Bought with Tyler Winder • Winder Realty, LLC
GET MORE INFORMATION





