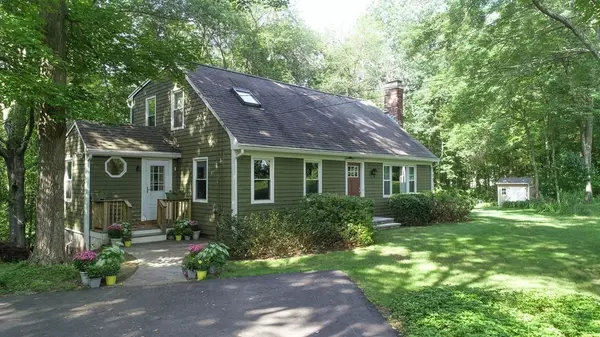For more information regarding the value of a property, please contact us for a free consultation.
87 Stewart St West Newbury, MA 01985
Want to know what your home might be worth? Contact us for a FREE valuation!

Our team is ready to help you sell your home for the highest possible price ASAP
Key Details
Sold Price $590,000
Property Type Single Family Home
Sub Type Single Family Residence
Listing Status Sold
Purchase Type For Sale
Square Footage 2,170 sqft
Price per Sqft $271
MLS Listing ID 72869671
Sold Date 11/30/21
Style Cape
Bedrooms 4
Full Baths 2
HOA Y/N false
Year Built 1984
Annual Tax Amount $6,455
Tax Year 2021
Lot Size 1.680 Acres
Acres 1.68
Property Sub-Type Single Family Residence
Property Description
Charming Cape tucked in the woods. Beautifully remodeled eat-in Kitchen with all stainless-steel appliances, cozy living room with fireplace, and formal dining room for any occasion! Updated windows. New flooring on the 1st floor. First floor home office, den or possible bedroom. Large master with walk-in closet. 2 additional bedrooms on 2nd floor. New vanities in bathrooms. Spacious Mudroom which offers extra storage. Wonderful outdoor space. Great Pentucket school system. Close to many parks, walking trails, & a quick drive away from Newburyport, Amesbury, Beaches & much more!
Location
State MA
County Essex
Zoning RB
Direction Route 113 (Main Street) to Stewart Road
Rooms
Basement Full, Partially Finished, Walk-Out Access, Concrete
Primary Bedroom Level Second
Dining Room Flooring - Laminate
Kitchen Closet, Flooring - Laminate, Countertops - Stone/Granite/Solid, Recessed Lighting, Remodeled, Stainless Steel Appliances
Interior
Interior Features Closet, Mud Room, Bonus Room, Home Office
Heating Forced Air, Oil
Cooling Window Unit(s)
Flooring Tile, Carpet, Laminate, Flooring - Stone/Ceramic Tile, Flooring - Laminate
Fireplaces Number 1
Appliance Range, Dishwasher, Refrigerator, Oil Water Heater, Tank Water Heater
Laundry In Basement
Exterior
Exterior Feature Balcony / Deck, Rain Gutters, Storage
Community Features Park, Walk/Jog Trails, Stable(s), Conservation Area, Private School, T-Station
Roof Type Shingle
Total Parking Spaces 4
Garage No
Building
Lot Description Wooded
Foundation Concrete Perimeter
Sewer Private Sewer
Water Private
Architectural Style Cape
Others
Senior Community false
Read Less
Bought with Paul J. Cervone • Lamacchia Realty, Inc.
GET MORE INFORMATION



