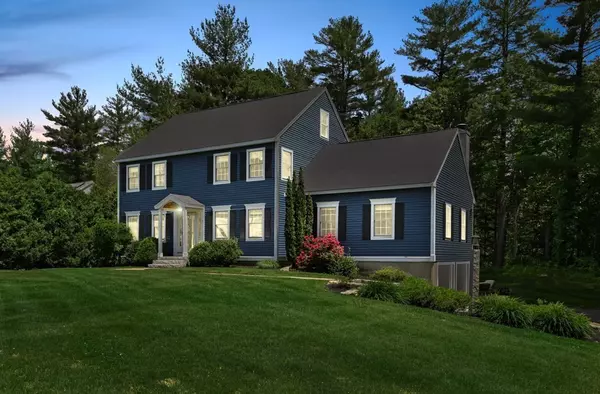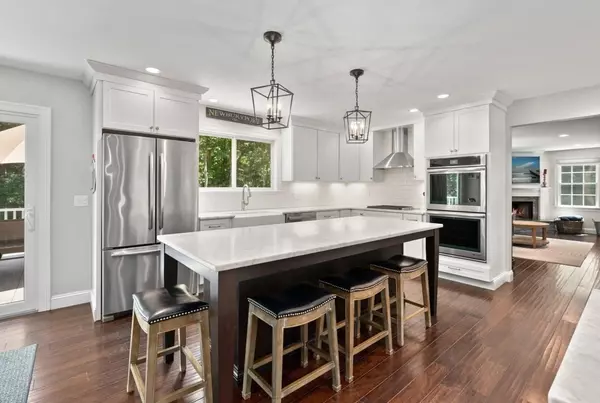For more information regarding the value of a property, please contact us for a free consultation.
5 Captain Pierce Dr West Newbury, MA 01985
Want to know what your home might be worth? Contact us for a FREE valuation!

Our team is ready to help you sell your home for the highest possible price ASAP
Key Details
Sold Price $915,000
Property Type Single Family Home
Sub Type Single Family Residence
Listing Status Sold
Purchase Type For Sale
Square Footage 3,964 sqft
Price per Sqft $230
MLS Listing ID 72895310
Sold Date 12/03/21
Style Colonial
Bedrooms 3
Full Baths 2
Half Baths 1
Year Built 1997
Annual Tax Amount $8,642
Tax Year 2021
Lot Size 1.090 Acres
Acres 1.09
Property Sub-Type Single Family Residence
Property Description
Move right in to this stunning, fully updated home, boasting all the charm of a classic New England Colonial, complimented by contemporary flair. Navigate seamlessly through this fluent floor plan, characterized w/ hardwood floors, large windows & recessed lighting. A large, luxury, eat-in kitchen boasts space & convenience, abound with marble countertops, stainless appliances, gas cooking, double oven, island with seating & wet bar nook. The grand living room presents a sun-drenched space with large fireplace. A 2nd level primary bedroom suite is complete with a massive walk-in closet & a newly finished master bathroom with beautifully tiled glass enclosed shower. 2 additional spacious bedrooms, a full bath & 2nd level laundry to complete. The 3rd floor offers a private space for office or 4th bedroom & the lower level family room is complimented w/ the perfect mud room. Outdoors, your sanctuary awaits - offering a large deck/patio area and beyond, a lush, private back yard setting.
Location
State MA
County Essex
Zoning RA
Direction GPS - 5 Captain Pierce Drive, West Newbury, MA
Rooms
Family Room Closet/Cabinets - Custom Built, Flooring - Wall to Wall Carpet, Cable Hookup, Recessed Lighting
Basement Full, Partially Finished
Primary Bedroom Level Second
Dining Room Flooring - Hardwood, Window(s) - Picture, Lighting - Overhead
Kitchen Flooring - Hardwood, Window(s) - Picture, Dining Area, Pantry, Countertops - Stone/Granite/Solid, Kitchen Island, Deck - Exterior, Recessed Lighting, Slider, Stainless Steel Appliances, Gas Stove, Lighting - Pendant
Interior
Interior Features Recessed Lighting, Play Room, Home Office
Heating Baseboard, Electric
Cooling Central Air, Ductless
Flooring Tile, Carpet, Hardwood, Flooring - Hardwood, Flooring - Wall to Wall Carpet, Flooring - Wood
Fireplaces Number 1
Fireplaces Type Living Room
Appliance Oven, Dishwasher, Microwave, Countertop Range, Refrigerator, Freezer, Washer, Dryer, Water Treatment, Range Hood, Electric Water Heater, Plumbed For Ice Maker, Utility Connections for Gas Range, Utility Connections for Gas Oven, Utility Connections for Electric Dryer
Laundry Flooring - Stone/Ceramic Tile, Electric Dryer Hookup, Washer Hookup, Second Floor
Exterior
Exterior Feature Rain Gutters, Sprinkler System, Decorative Lighting, Garden
Garage Spaces 2.0
Community Features Park, Walk/Jog Trails, Stable(s), Bike Path, Conservation Area, Highway Access, House of Worship, Public School
Utilities Available for Gas Range, for Gas Oven, for Electric Dryer, Washer Hookup, Icemaker Connection
Roof Type Shingle
Total Parking Spaces 6
Garage Yes
Building
Lot Description Wooded, Gentle Sloping
Foundation Concrete Perimeter
Sewer Private Sewer
Water Private
Architectural Style Colonial
Schools
Elementary Schools Page Elementary
Middle Schools Pentucket
High Schools Pentucket
Read Less
Bought with The Collective • Compass
GET MORE INFORMATION





