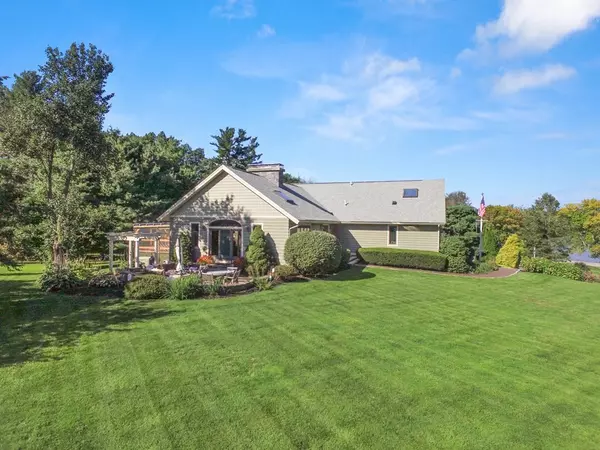For more information regarding the value of a property, please contact us for a free consultation.
24 River Meadow Dr West Newbury, MA 01985
Want to know what your home might be worth? Contact us for a FREE valuation!

Our team is ready to help you sell your home for the highest possible price ASAP
Key Details
Sold Price $1,375,000
Property Type Single Family Home
Sub Type Single Family Residence
Listing Status Sold
Purchase Type For Sale
Square Footage 4,606 sqft
Price per Sqft $298
MLS Listing ID 72903996
Sold Date 12/03/21
Style Cape
Bedrooms 4
Full Baths 3
Half Baths 1
HOA Y/N true
Year Built 1991
Annual Tax Amount $11,053
Tax Year 2021
Lot Size 0.620 Acres
Acres 0.62
Property Sub-Type Single Family Residence
Property Description
A truly exceptional four-bed, 3.5 bath custom contemporary cape nestled along the Merrimac River, located in West Newbury's premier waterfront neighborhood. Wonderful floorplan w/ a 1st-floor master w/ big views of the water, custom closet, & a spa-like bath. Chock-full of upgrades & custom moldings meticulously maintained and turnkey. The eat-in kitchen is a chef's delight with a huge center island, high-end appliances, custom cabinets open to a large living room w/ a 2 sided stone fireplace & vaulted ceilings! There is an additional family room flooded w/ natural light for even more space for entertaining. Enjoy views of the Merrimac from the stone patio or take a dip in the oversized hot tub on the back deck. The second floor offers 3 well-scaled bedrooms with tons of closet space. There is a finished lowered level for guests & Inlaw potential equipped w/ a summer kitchen. Dock association for boating right out your doorstep! Great commuter location & desirable Pentucket Schools.
Location
State MA
County Essex
Zoning RC
Direction Use GPS
Rooms
Family Room Cathedral Ceiling(s), Ceiling Fan(s), Flooring - Wood
Basement Sump Pump
Primary Bedroom Level First
Dining Room Flooring - Stone/Ceramic Tile
Kitchen Flooring - Stone/Ceramic Tile, Kitchen Island, Breakfast Bar / Nook, Recessed Lighting, Stainless Steel Appliances
Interior
Interior Features Recessed Lighting, Bathroom - Full, Entrance Foyer, Sitting Room, Kitchen, Mud Room, Game Room, Bathroom, Central Vacuum
Heating Baseboard, Oil, Wood Stove, Fireplace(s)
Cooling Central Air
Flooring Flooring - Stone/Ceramic Tile, Flooring - Wall to Wall Carpet
Fireplaces Number 1
Fireplaces Type Family Room
Appliance Range, Dishwasher, Microwave, Refrigerator, Oil Water Heater, Tank Water Heater, Utility Connections for Gas Range, Utility Connections for Electric Oven, Utility Connections for Electric Dryer, Utility Connections Outdoor Gas Grill Hookup
Laundry First Floor
Exterior
Exterior Feature Rain Gutters, Sprinkler System
Garage Spaces 2.0
Community Features Tennis Court(s), Park, Walk/Jog Trails, Stable(s), Medical Facility, Conservation Area, Highway Access, House of Worship, Marina, Public School
Utilities Available for Gas Range, for Electric Oven, for Electric Dryer, Outdoor Gas Grill Hookup
Waterfront Description Waterfront, Beach Front, River, Dock/Mooring, River, 0 to 1/10 Mile To Beach, Beach Ownership(Association,Other (See Remarks))
Roof Type Shingle
Total Parking Spaces 8
Garage Yes
Building
Lot Description Level
Foundation Concrete Perimeter
Sewer Private Sewer
Water Public
Architectural Style Cape
Schools
Elementary Schools Page
Middle Schools Pentucket
High Schools Pentucket
Others
Acceptable Financing Contract
Listing Terms Contract
Read Less
Bought with Lisa Newman • RE/MAX Insight
GET MORE INFORMATION





