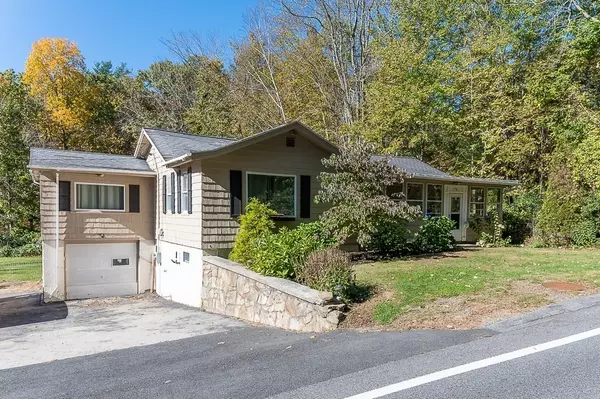For more information regarding the value of a property, please contact us for a free consultation.
176 Charlton Rd Spencer, MA 01562
Want to know what your home might be worth? Contact us for a FREE valuation!

Our team is ready to help you sell your home for the highest possible price ASAP
Key Details
Sold Price $320,000
Property Type Single Family Home
Sub Type Single Family Residence
Listing Status Sold
Purchase Type For Sale
Square Footage 1,552 sqft
Price per Sqft $206
MLS Listing ID 72910696
Sold Date 12/07/21
Style Ranch
Bedrooms 2
Full Baths 1
Year Built 1952
Annual Tax Amount $3,134
Tax Year 2021
Lot Size 2.270 Acres
Acres 2.27
Property Sub-Type Single Family Residence
Property Description
Lovely ranch completely remodeled and updated 5 years ago. *ALL showings must adhere to strict Covid19 protocols. Masks, no touching and no one under the age of 13.* This home has it all! Granite counters, tile back splash and hardwood floor in kitchen ( less than 18 months old) stainless appliances ( dishwasher less than a year old) all other appliances under 6 years old. Dining room has bamboo flooring and is HUGE. Hardwood flooring in living room and hall way. Wall to wall carpeting in bedrooms and tile floor in bathroom. Large living room runs from the front of the house to the back. Enclosed three season front porch, screened in back deck overlooks the large back yard surrounded by nature. Back yard is fenced in to allow for dogs (and toddler) to run free. The walkout basement with garage access is dry and allows for the possibility of additional living space. This house is very deceiving from the outside as the open layout allows for so much space!
Location
State MA
County Worcester
Zoning R
Direction Please use GPS
Rooms
Basement Full, Walk-Out Access, Garage Access
Interior
Heating Baseboard, Oil
Cooling None
Flooring Tile, Hardwood
Appliance Range, Dishwasher, Microwave, Refrigerator, Utility Connections for Electric Range, Utility Connections for Electric Oven, Utility Connections for Electric Dryer
Laundry Washer Hookup
Exterior
Garage Spaces 1.0
Utilities Available for Electric Range, for Electric Oven, for Electric Dryer, Washer Hookup
Roof Type Shingle
Total Parking Spaces 2
Garage Yes
Building
Lot Description Gentle Sloping
Foundation Concrete Perimeter
Sewer Private Sewer
Water Private
Architectural Style Ranch
Read Less
Bought with Christy E. Gibbs • Gibbs Realty Inc.




