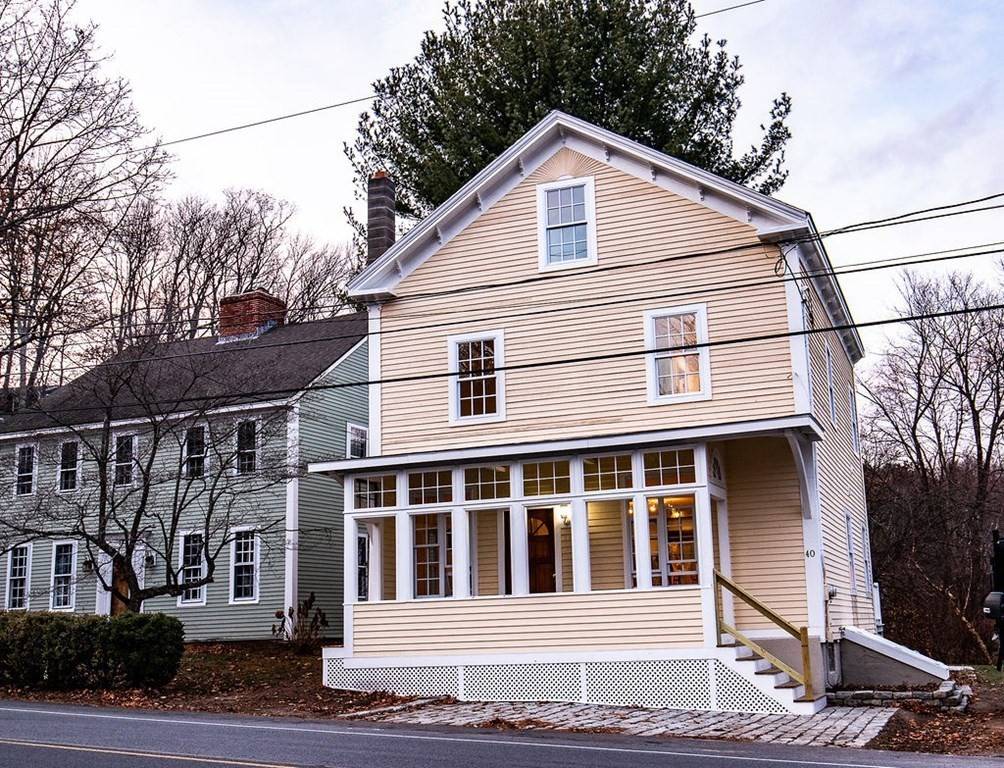For more information regarding the value of a property, please contact us for a free consultation.
42 E Main St Haverhill, MA 01830
Want to know what your home might be worth? Contact us for a FREE valuation!

Our team is ready to help you sell your home for the highest possible price ASAP
Key Details
Sold Price $395,000
Property Type Single Family Home
Sub Type Single Family Residence
Listing Status Sold
Purchase Type For Sale
Square Footage 1,560 sqft
Price per Sqft $253
MLS Listing ID 72907955
Sold Date 12/09/21
Style Colonial, Farmhouse
Bedrooms 3
Full Baths 2
Half Baths 1
Year Built 1850
Annual Tax Amount $3,550
Tax Year 2021
Lot Size 1,742 Sqft
Acres 0.04
Property Sub-Type Single Family Residence
Property Description
The home is located in the Rocks Village area of Haverhill. You will be able to sit on the front porch and see the Rocks Village bridge with the water running underneath. The home has been completely gutted and rebuilt. Walk into the home and you will come into a wide open first floor. Extra large kitchen that flows into a dining and living room area. Great for entertaining. The second floor has 2 bedrooms, full bath and a washer/dryer hook up. The 3 floor has a huge master bedroom with its own bathroom with a large tile shower. Gleaming wood floors throughout the home. This home sits on a very small lot of land with adjacent land owned by a neighbor. A single family home that is a great alternative to condo living. This home is listed as a condo MLS 72910677
Location
State MA
County Essex
Zoning RH
Direction east Broadway to east main st
Rooms
Primary Bedroom Level Third
Dining Room Flooring - Hardwood
Kitchen Flooring - Hardwood, Dining Area, Deck - Exterior, Recessed Lighting
Interior
Heating Baseboard, Natural Gas
Cooling None
Flooring Tile, Hardwood
Appliance Range, Oven, Dishwasher, Refrigerator, Gas Water Heater, Utility Connections for Electric Range
Laundry Second Floor
Exterior
Utilities Available for Electric Range
Roof Type Shingle
Total Parking Spaces 2
Garage No
Building
Lot Description Easements, Level
Foundation Block, Brick/Mortar
Sewer Private Sewer
Water Public
Architectural Style Colonial, Farmhouse
Read Less
Bought with Horizon Homes Team • Dell Realty Associates




