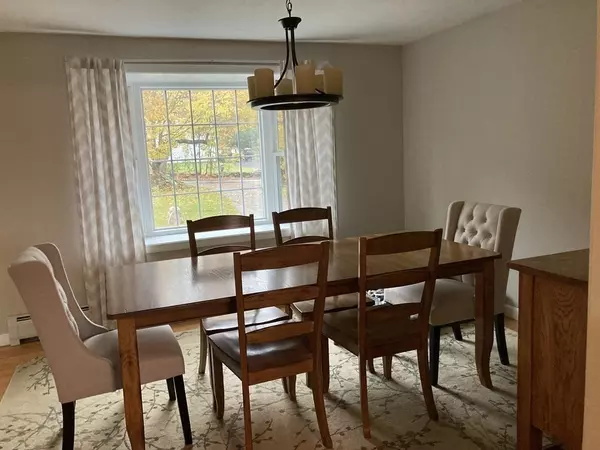For more information regarding the value of a property, please contact us for a free consultation.
199 Paxton Rd Spencer, MA 01562
Want to know what your home might be worth? Contact us for a FREE valuation!

Our team is ready to help you sell your home for the highest possible price ASAP
Key Details
Sold Price $425,000
Property Type Single Family Home
Sub Type Single Family Residence
Listing Status Sold
Purchase Type For Sale
Square Footage 1,944 sqft
Price per Sqft $218
Subdivision Laureldale Woods
MLS Listing ID 72913136
Sold Date 12/09/21
Style Colonial, Garrison
Bedrooms 3
Full Baths 2
Half Baths 1
HOA Y/N false
Year Built 2000
Annual Tax Amount $4,543
Tax Year 2021
Lot Size 1.150 Acres
Acres 1.15
Property Sub-Type Single Family Residence
Property Description
Immaculate colonial on beautiful tree-lined street offers 3 bedrooms, 2.5 baths, eat-in kitchen, formal dining room, 2nd floor private office, and pellet stove in fireplaced living room. This lovely home is ready to move in with upgraded doors and windows and new ceramic kitchen floor. Exterior features include a 16' x 12' screen porch overlooking over an acre level landscaped yard, 2 decks, and a gas generator. Showings start at open house Sunday, October 31st from 12 to 2. Come view this aweome property and be in before the holidays!
Location
State MA
County Worcester
Zoning SR
Direction Off route 9 Spencer or Marshall St, Paxton
Rooms
Basement Full, Interior Entry, Bulkhead, Radon Remediation System, Concrete
Primary Bedroom Level Second
Dining Room Flooring - Hardwood, Window(s) - Bay/Bow/Box
Kitchen Flooring - Stone/Ceramic Tile, Dining Area, Pantry, Open Floorplan, Recessed Lighting, Slider, Peninsula
Interior
Interior Features Office
Heating Baseboard, Oil
Cooling None
Flooring Tile, Vinyl, Carpet, Hardwood, Flooring - Wall to Wall Carpet
Fireplaces Number 1
Fireplaces Type Living Room
Appliance Range, Dishwasher, Microwave, Refrigerator, Washer, Oil Water Heater, Utility Connections for Electric Range, Utility Connections for Electric Oven, Utility Connections for Electric Dryer
Laundry Washer Hookup
Exterior
Exterior Feature Storage
Garage Spaces 2.0
Fence Fenced/Enclosed
Utilities Available for Electric Range, for Electric Oven, for Electric Dryer, Washer Hookup, Generator Connection
Roof Type Shingle
Total Parking Spaces 6
Garage Yes
Building
Foundation Concrete Perimeter
Sewer Private Sewer
Water Private
Architectural Style Colonial, Garrison
Others
Senior Community false
Read Less
Bought with Karole O'Leary • Lamacchia Realty, Inc.




