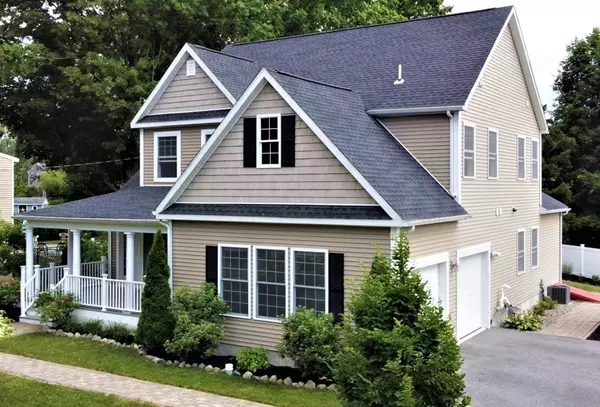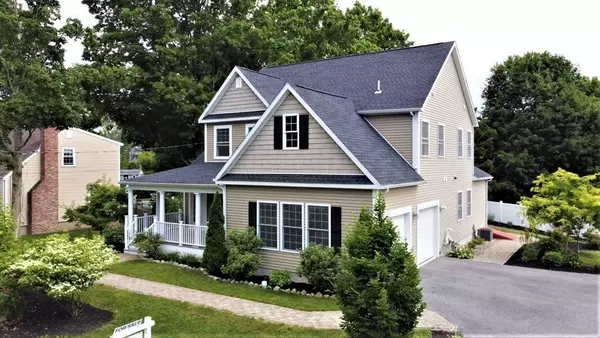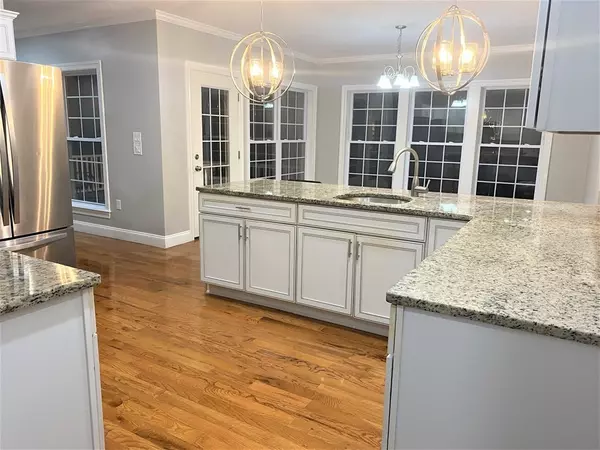For more information regarding the value of a property, please contact us for a free consultation.
216 Pond Street Natick, MA 01760
Want to know what your home might be worth? Contact us for a FREE valuation!

Our team is ready to help you sell your home for the highest possible price ASAP
Key Details
Sold Price $1,175,000
Property Type Single Family Home
Sub Type Single Family Residence
Listing Status Sold
Purchase Type For Sale
Square Footage 3,871 sqft
Price per Sqft $303
MLS Listing ID 72836341
Sold Date 12/13/21
Style Colonial
Bedrooms 5
Full Baths 3
Half Baths 1
HOA Y/N false
Year Built 2014
Annual Tax Amount $13,095
Tax Year 2021
Lot Size 0.590 Acres
Acres 0.59
Property Description
YOUR NEW HOME AWAITS! Spacious "almost new" 5 bed 3.5 bath single-family home located close to Natick Center, Natick High, rail trail & 1.2 miles from the Commuter Rail. A fantastic Open 1st-floor living & formal dining room, & a beautiful, modern, sun-filled kitchen with wood floors throughout. Elegant new crown molding & modern paint throughout the 1st floor. Enjoy the privacy of a spacious, hard to find, 1st floor master bedroom w/ a walk in closet & large bath featuring his & her vanities, jacuzzi & stand up shower. A laundry room, guest bath & a 2 car garage complete the 1st floor. Relax outside on the composite deck or the new stone patio that overlook a great backyard. The lovely 2nd floor offers 4 bedrooms and 2 full baths (one is a Jack & Jill). There is a bonus, ready to be finished 3rd floor that could make a great bedroom, kids area or office space. Fully finished basement! Build your dream pool, tennis/basketball court, garden escape or extra garage on the 1/2+ acre lot!
Location
State MA
County Middlesex
Zoning RSA
Direction GPS
Rooms
Basement Full, Finished, Walk-Out Access, Interior Entry, Bulkhead, Sump Pump, Concrete
Primary Bedroom Level First
Interior
Heating Central, Forced Air, Natural Gas
Cooling Central Air
Flooring Wood, Tile, Hardwood
Appliance Range, Dishwasher, Disposal, Refrigerator, Freezer, Washer, Dryer, Gas Water Heater, Tank Water Heaterless, Plumbed For Ice Maker, Utility Connections for Gas Range, Utility Connections for Gas Oven, Utility Connections for Gas Dryer, Utility Connections for Electric Dryer
Laundry First Floor, Washer Hookup
Exterior
Exterior Feature Rain Gutters, Storage, Professional Landscaping
Garage Spaces 2.0
Community Features Public Transportation, Shopping, Park, Stable(s), Golf, Medical Facility, Laundromat, Conservation Area, Highway Access, House of Worship, Public School, T-Station
Utilities Available for Gas Range, for Gas Oven, for Gas Dryer, for Electric Dryer, Washer Hookup, Icemaker Connection
Waterfront Description Beach Front, Lake/Pond, 1 to 2 Mile To Beach, Beach Ownership(Public)
Roof Type Shingle
Total Parking Spaces 6
Garage Yes
Building
Lot Description Corner Lot, Cleared, Level
Foundation Concrete Perimeter
Sewer Public Sewer
Water Public
Others
Senior Community false
Read Less
Bought with Eric Farkas • eXp Realty
GET MORE INFORMATION





