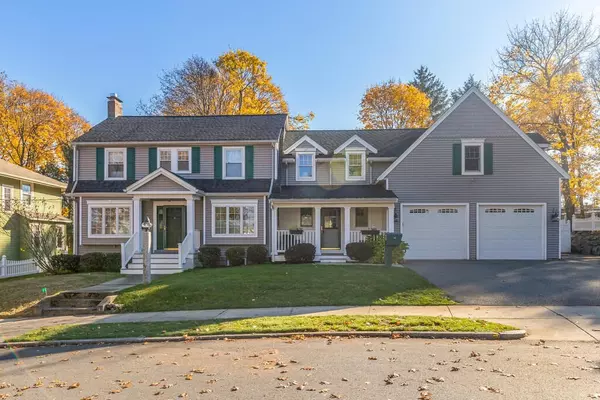For more information regarding the value of a property, please contact us for a free consultation.
32 Eustis Ave Wakefield, MA 01880
Want to know what your home might be worth? Contact us for a FREE valuation!

Our team is ready to help you sell your home for the highest possible price ASAP
Key Details
Sold Price $930,000
Property Type Single Family Home
Sub Type Single Family Residence
Listing Status Sold
Purchase Type For Sale
Square Footage 2,412 sqft
Price per Sqft $385
MLS Listing ID 72921205
Sold Date 12/17/21
Style Colonial
Bedrooms 4
Full Baths 3
Half Baths 1
HOA Y/N false
Year Built 1932
Annual Tax Amount $9,313
Tax Year 2021
Lot Size 0.290 Acres
Acres 0.29
Property Sub-Type Single Family Residence
Property Description
Expanded Colonial on the upper West side convenient to the lake, and major routes. This spacious home features a flexible floor plan offering many options to met all of your needs. Ideally located, with a landscaped usable lot, complete with farmers porch, rear deck and patio, Excellent for entertaining inside and out. Updated with a new multi zone heating system and recently refinished hardwood floors. Expanded in 2006, this custom home, features a kitchen/family room combo, formal living and dinning rooms. Upstairs the primary bedroom and 2nd bedroom both with have en-suite baths, great work from home options and teen suite potential. Grade level 2 car garage with easy expansion above in the unfinished attic. Don't miss this fantastic opportunity to live on the West Side with easy access to the Walton School.
Location
State MA
County Middlesex
Zoning SR
Direction Parker to Eustis
Rooms
Family Room Ceiling Fan(s), Flooring - Hardwood, Exterior Access
Basement Partial, Interior Entry, Unfinished
Primary Bedroom Level Second
Dining Room Flooring - Hardwood, Chair Rail
Kitchen Flooring - Stone/Ceramic Tile, Countertops - Stone/Granite/Solid, Recessed Lighting, Remodeled, Peninsula, Lighting - Pendant
Interior
Interior Features Bathroom - 3/4, Closet, Walk-in Storage, Office, Bathroom, Media Room, Internet Available - Unknown
Heating Baseboard, Natural Gas
Cooling None
Flooring Tile, Hardwood, Flooring - Hardwood, Flooring - Stone/Ceramic Tile
Fireplaces Number 1
Fireplaces Type Living Room
Appliance Range, Dishwasher, Disposal, Refrigerator, Freezer, Washer, Dryer, Gas Water Heater, Utility Connections for Electric Range
Laundry Flooring - Stone/Ceramic Tile, First Floor, Washer Hookup
Exterior
Garage Spaces 2.0
Community Features Public Transportation, Shopping, Golf, Medical Facility, Laundromat, Highway Access, House of Worship, Private School, Public School
Utilities Available for Electric Range, Washer Hookup
Roof Type Shingle
Total Parking Spaces 4
Garage Yes
Building
Foundation Block
Sewer Public Sewer
Water Public
Architectural Style Colonial
Read Less
Bought with Patrick Johnson • Coldwell Banker Realty - Andover




