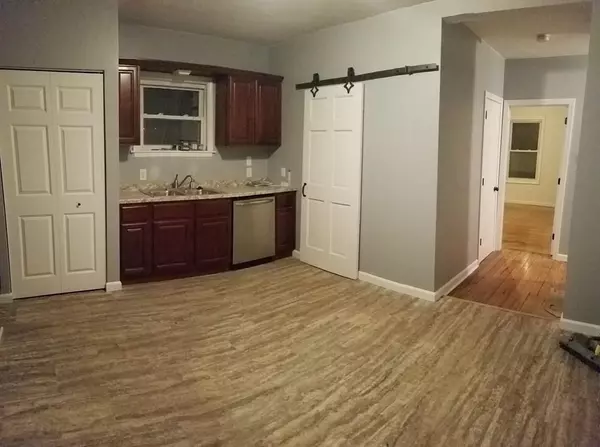For more information regarding the value of a property, please contact us for a free consultation.
5-7 Ingram St South Hadley, MA 01075
Want to know what your home might be worth? Contact us for a FREE valuation!

Our team is ready to help you sell your home for the highest possible price ASAP
Key Details
Sold Price $331,240
Property Type Multi-Family
Sub Type Multi Family
Listing Status Sold
Purchase Type For Sale
Square Footage 2,524 sqft
Price per Sqft $131
MLS Listing ID 72910026
Sold Date 12/17/21
Bedrooms 8
Full Baths 4
Year Built 1900
Annual Tax Amount $5,217
Tax Year 2021
Lot Size 2,613 Sqft
Acres 0.06
Property Sub-Type Multi Family
Property Description
NEW LISTING! AN INVESTMENT OPPORTUNITY AWAITS YOU! A large duplex recently updated. Perfect, fully rented, 2 Family in South Hadley! This lovely money-making home sports two units with 4 BEDROOMS, 2 FULL BATHS, and 1457 sq ft each. Updated electrical including arc-fault breakers & hardwired smokes. Improved plumbing, firewalls, and insulation. Last house on dead end street. Individually Metered gas and electric. Each unit has newer kitchens with cherry cabinets and stainless steel appliances. Both are identical units with 1 bath upstairs, 1 downstairs, restored wood floors in living room, and all bedrooms. Laundry on 1st floor. Newer gas high efficiency furnace with forced hot air in unit 5, gas boiler with steam heat in unit 7. Just a walk away from the park and close to all amenities, minutes from Mt Holyoke College & Village Commons. This is a great find to live in one and rent out the other unit..... OR make even more money and rent out both units. Showings begin 10/22/21
Location
State MA
County Hampshire
Zoning RB
Direction RT 116 to Lamb St to South St to Ingram St
Rooms
Basement Full, Interior Entry
Interior
Interior Features Unit 1(Ceiling Fans, Storage, Upgraded Cabinets, Upgraded Countertops, Bathroom with Shower Stall, Bathroom With Tub, Programmable Thermostat), Unit 2(Ceiling Fans, Storage, Upgraded Cabinets, Upgraded Countertops, Walk-In Closet, Bathroom with Shower Stall, Bathroom With Tub, Programmable Thermostat), Unit 1 Rooms(Living Room, Kitchen), Unit 2 Rooms(Living Room, Kitchen)
Heating Unit 1(Forced Air, Gas), Unit 2(Steam, Gas)
Cooling Unit 1(None), Unit 2(None)
Flooring Wood, Vinyl, Carpet, Vinyl / VCT, Unit 1(undefined), Unit 2(Wood Flooring, Wall to Wall Carpet)
Appliance Gas Water Heater, Utility Connections for Electric Range, Utility Connections for Electric Oven, Utility Connections for Electric Dryer
Laundry Washer Hookup, Unit 1 Laundry Room, Unit 2 Laundry Room, Unit 1(Washer & Dryer Hookup)
Exterior
Exterior Feature Rain Gutters
Community Features Public Transportation, Shopping, Park, Walk/Jog Trails, Stable(s), Golf, Medical Facility, Laundromat, Bike Path, Highway Access, House of Worship, Marina, Public School, T-Station, University
Utilities Available for Electric Range, for Electric Oven, for Electric Dryer, Washer Hookup
Roof Type Shingle
Total Parking Spaces 4
Garage No
Building
Story 12
Foundation Block, Brick/Mortar
Sewer Public Sewer
Water Public
Schools
Elementary Schools Mosier/Plains
Middle Schools Michael E Smith
High Schools Shhs
Read Less
Bought with Rebecca Kingston Team • Real Living Realty Professionals, LLC




