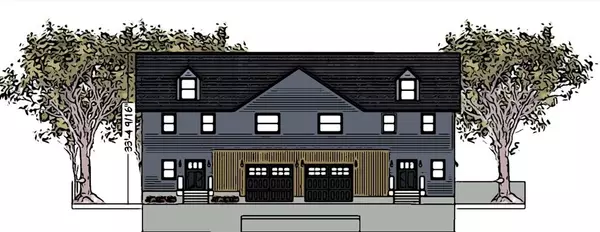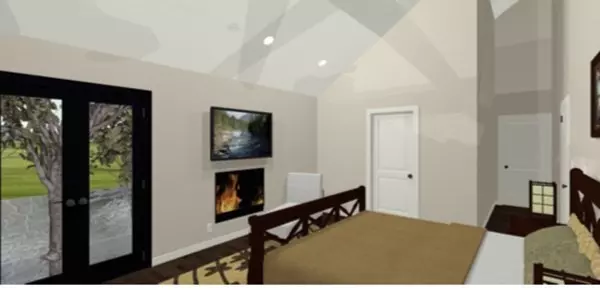For more information regarding the value of a property, please contact us for a free consultation.
262 South Rd Bedford, MA 01730
Want to know what your home might be worth? Contact us for a FREE valuation!

Our team is ready to help you sell your home for the highest possible price ASAP
Key Details
Sold Price $980,000
Property Type Single Family Home
Sub Type Single Family Residence
Listing Status Sold
Purchase Type For Sale
Square Footage 3,000 sqft
Price per Sqft $326
MLS Listing ID 72826601
Sold Date 12/16/21
Style Colonial
Bedrooms 4
Full Baths 3
Half Baths 1
Year Built 2021
Annual Tax Amount $4,592
Tax Year 2021
Lot Size 4,791 Sqft
Acres 0.11
Property Description
Coming Summer of 2021. NEW CONSTRUCTION!Welcome to 260 South Rd. This spacious contemporary townhouse features 4 bedrooms and 3.5 bathrooms in over 2800 Sq.ft. of luxurious living. Enter your front door to an inviting open concept living with front to back living room to dining room area which flows right Into a state-of-the-art kitchen that boasts Marble countertops, European cabinetry, and top-of-the-line appliances. The second-floor hosts at one end: the Master Suite with a walk-in closet, en suite bathroom with a Marble double sink vanity & a walk-in shower. At the other end, you will find 2 additional spacious bedrooms sharing a bathroom. On the garden level is the family room, a bathroom, and a guest room walking right out to a private patio. One Garage parking spot plus One off-street.This Gorgeous townhouse is still under construction and about 85% complete. It's an excellent opportunity for you to choose your own personal finishing touches. Hurry before it's gone.
Location
State MA
County Middlesex
Zoning res
Direction Waze
Rooms
Primary Bedroom Level Second
Interior
Heating Central
Cooling Central Air
Laundry Second Floor
Exterior
Garage Spaces 1.0
Waterfront false
Total Parking Spaces 1
Garage Yes
Building
Foundation Concrete Perimeter
Sewer Public Sewer
Water Public
Schools
Elementary Schools Davis Element
Middle Schools John Glenn
High Schools Bedford High
Read Less
Bought with James Lynch • Berkshire Hathaway HomeServices Warren Residential
GET MORE INFORMATION





