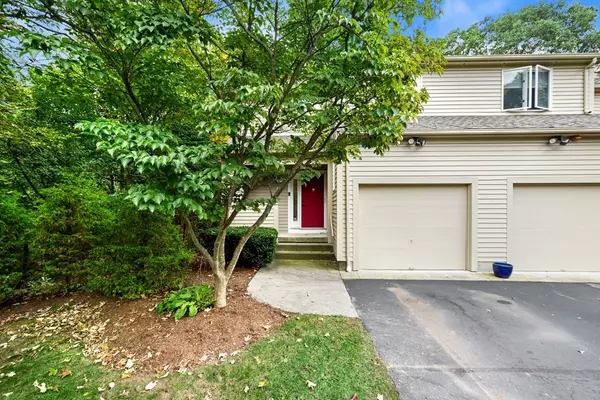For more information regarding the value of a property, please contact us for a free consultation.
22 Poppasquash Rd #22 North Attleboro, MA 02760
Want to know what your home might be worth? Contact us for a FREE valuation!

Our team is ready to help you sell your home for the highest possible price ASAP
Key Details
Sold Price $355,000
Property Type Condo
Sub Type Condominium
Listing Status Sold
Purchase Type For Sale
Square Footage 2,049 sqft
Price per Sqft $173
MLS Listing ID 72911046
Sold Date 12/09/21
Bedrooms 3
Full Baths 1
Half Baths 1
HOA Fees $493/mo
HOA Y/N true
Year Built 1987
Annual Tax Amount $4,572
Tax Year 2021
Property Sub-Type Condominium
Property Description
This meticulously maintained 4 level townhouse welcomes you with an open kitchen, dining, and living room perfect for entertaining guests. The dining room has sliding glass doors leading out to your deck ready for grilling. The second level offers two bedrooms, an oversized full bathroom, and an office area overlooking the lower level living room. Walk up to the third level to find an expansive bedroom, with skylights allowing lots of natural light in. The lower level offers more finished space, perfect for watching football games with family and friends. Sliding glass doors lead you out from the lower level to your own private patio with a hot tub, surrounded by trees. Don't miss this one! Highest and Best offers are due Monday, October 25, at 5:00 pm
Location
State MA
County Bristol
Zoning NA
Direction 95 to Commonwealth Ave, right onto Mt Hope St, left onto Poppasquash Rd
Rooms
Family Room Flooring - Wall to Wall Carpet, Exterior Access, Recessed Lighting, Slider
Primary Bedroom Level Second
Dining Room Flooring - Wood, Balcony / Deck, Deck - Exterior, Exterior Access, Open Floorplan, Slider
Kitchen Flooring - Wood, Balcony / Deck, Countertops - Stone/Granite/Solid, Breakfast Bar / Nook, Deck - Exterior, Exterior Access, Open Floorplan, Recessed Lighting, Slider, Gas Stove, Peninsula
Interior
Heating Forced Air, Natural Gas
Cooling Central Air
Flooring Tile, Carpet, Hardwood
Fireplaces Type Family Room
Appliance Range, Dishwasher, Refrigerator, Gas Water Heater, Utility Connections for Gas Range, Utility Connections for Electric Dryer
Laundry In Basement, In Unit, Washer Hookup
Exterior
Garage Spaces 1.0
Community Features Public Transportation, Shopping, Park, Walk/Jog Trails, Medical Facility, Laundromat, Highway Access, House of Worship, Private School, Public School
Utilities Available for Gas Range, for Electric Dryer, Washer Hookup
Roof Type Shingle
Total Parking Spaces 3
Garage Yes
Building
Story 4
Sewer Public Sewer
Water Public
Others
Pets Allowed Yes w/ Restrictions
Senior Community false
Acceptable Financing Contract
Listing Terms Contract
Read Less
Bought with Tricia Coury • Keller Williams Elite
GET MORE INFORMATION





