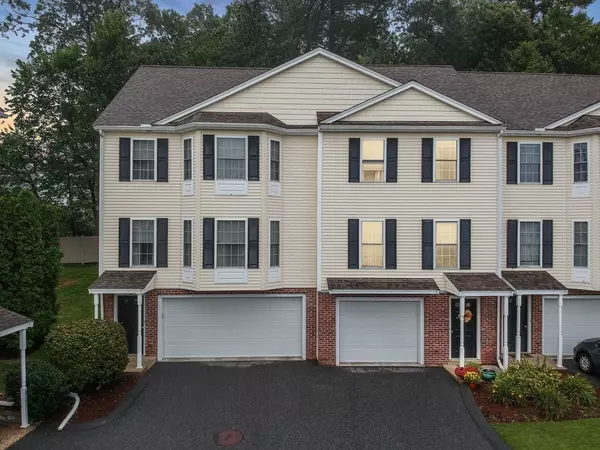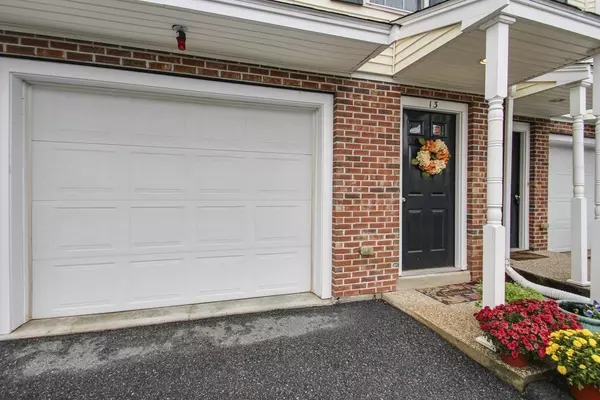For more information regarding the value of a property, please contact us for a free consultation.
1401 Pawtucket Blvd #13 Lowell, MA 01854
Want to know what your home might be worth? Contact us for a FREE valuation!

Our team is ready to help you sell your home for the highest possible price ASAP
Key Details
Sold Price $380,000
Property Type Condo
Sub Type Condominium
Listing Status Sold
Purchase Type For Sale
Square Footage 1,490 sqft
Price per Sqft $255
MLS Listing ID 72904947
Sold Date 12/29/21
Bedrooms 2
Full Baths 1
Half Baths 1
HOA Fees $260/mo
HOA Y/N true
Year Built 2006
Annual Tax Amount $3,653
Tax Year 2020
Property Description
Enjoy maintenance free living in this small, idyllic community overlooking the Merrimack River on the Tyngsborough line. Prepare to be wowed as you enter into this wonderfully kept home with a new construction feel. The main level features immaculate hardwood throughout, an updated kitchen with timeless white cabinets, granite counter tops, and stainless steel appliances as well as plenty of counter and cabinet space for your inner chef. A nicely sized dining area flows right off the kitchen featuring wainscoting and a slider out to the back deck with handsome wood decking, your own private oasis. Continue through to the large living room with large windows, flooding the room with natural light. Upstairs features two generously sized bedrooms, both with hardwood floors. The unique master bedroom has double closets, and stairs leading up to a bonus room with skylights, great for a home office or gym. Both bathrooms are tastefully done. Also a large 1 car garage for the snowy winters.
Location
State MA
County Middlesex
Zoning SMF
Direction GPS
Rooms
Primary Bedroom Level Second
Dining Room Bathroom - Half, Flooring - Hardwood, Balcony / Deck, Exterior Access, Slider, Wainscoting, Lighting - Pendant
Kitchen Flooring - Hardwood, Window(s) - Picture, Countertops - Stone/Granite/Solid, Lighting - Overhead
Interior
Interior Features Recessed Lighting, Bonus Room
Heating Central
Cooling Central Air
Flooring Wood, Tile, Carpet, Flooring - Wall to Wall Carpet
Appliance Gas Water Heater
Exterior
Garage Spaces 1.0
Community Features Public Transportation, Shopping, Golf, Medical Facility, Bike Path, Highway Access, House of Worship, Private School, Public School, T-Station, University
Waterfront false
Roof Type Shingle
Total Parking Spaces 1
Garage Yes
Building
Story 3
Sewer Public Sewer
Water Public
Schools
Elementary Schools Lowell Public
Middle Schools Lowell Public
High Schools Lowell Public
Read Less
Bought with Linton Scarlett • eXp Realty
GET MORE INFORMATION





