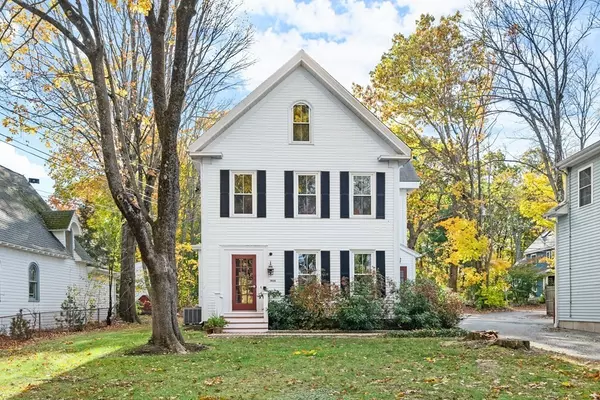For more information regarding the value of a property, please contact us for a free consultation.
146 Lincoln Rd #B Lincoln, MA 01773
Want to know what your home might be worth? Contact us for a FREE valuation!

Our team is ready to help you sell your home for the highest possible price ASAP
Key Details
Sold Price $515,000
Property Type Condo
Sub Type Condominium
Listing Status Sold
Purchase Type For Sale
Square Footage 1,599 sqft
Price per Sqft $322
MLS Listing ID 72916826
Sold Date 01/10/22
Bedrooms 2
Full Baths 1
HOA Fees $292/mo
HOA Y/N true
Year Built 1860
Annual Tax Amount $4,423
Tax Year 2022
Lot Size 0.570 Acres
Acres 0.57
Property Sub-Type Condominium
Property Description
Rare in-town location in the center of Lincoln! Sited on a beautiful, iconic lot, this spacious unit exudes character and charm. You'll immediately feel welcomed by the gorgeous foyer with high ceilings and beautiful turned staircase. Warm hardwood flooring and oversized Harvey windows create an inviting atmosphere throughout the main floor, including living, dining and bedroom. The eat-in kitchen with ebony cabinetry, granite countertops and breakfast area is easily accessed from a terrific mudroom with in-unit laundry. Full bath features beautiful custom tile and granite countertop. The upstairs is home to a fabulous master suite, including bedroom with cathedral ceilings and exposed beams, a home office with huge skylight and walk-in closet/bonus room. Small complex with low condo fees, close to shopping, coffee and train! Efficient forced air natural gas heat, central air, and additional basement storage. A truly special property! OFFERS, if any, due Tuesday 11/9 at 10:00am.
Location
State MA
County Middlesex
Zoning RES
Direction Easily accessed from Rtes. 2, 128 and 117
Rooms
Primary Bedroom Level Third
Dining Room Flooring - Hardwood, Lighting - Overhead, Crown Molding, Closet - Double
Kitchen Flooring - Stone/Ceramic Tile, Dining Area, Countertops - Stone/Granite/Solid, Lighting - Overhead
Interior
Interior Features Lighting - Overhead, Closet - Walk-in, Entrance Foyer, Home Office, Bonus Room, Internet Available - Broadband
Heating Forced Air, Natural Gas
Cooling Central Air
Flooring Tile, Carpet, Hardwood, Flooring - Hardwood, Flooring - Wall to Wall Carpet
Appliance Range, Dishwasher, Microwave, Refrigerator, Washer, Dryer, Gas Water Heater, Tank Water Heater, Utility Connections for Electric Range, Utility Connections for Electric Dryer
Laundry Flooring - Vinyl, Electric Dryer Hookup, Washer Hookup, Lighting - Overhead, Second Floor, In Unit
Exterior
Exterior Feature Rain Gutters
Community Features Public Transportation, Shopping, Walk/Jog Trails, Stable(s), Golf, Medical Facility, Conservation Area, Public School
Utilities Available for Electric Range, for Electric Dryer, Washer Hookup
Roof Type Shingle
Total Parking Spaces 2
Garage No
Building
Story 2
Sewer Private Sewer
Water Public
Schools
Elementary Schools Lincoln Public
Middle Schools Lincoln
High Schools Lincoln-Sudbury
Others
Pets Allowed Yes
Senior Community false
Read Less
Bought with MV Advisors • Coldwell Banker Realty - Boston
GET MORE INFORMATION





