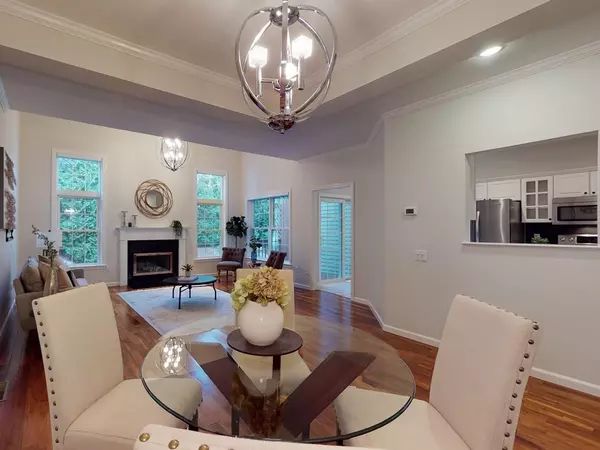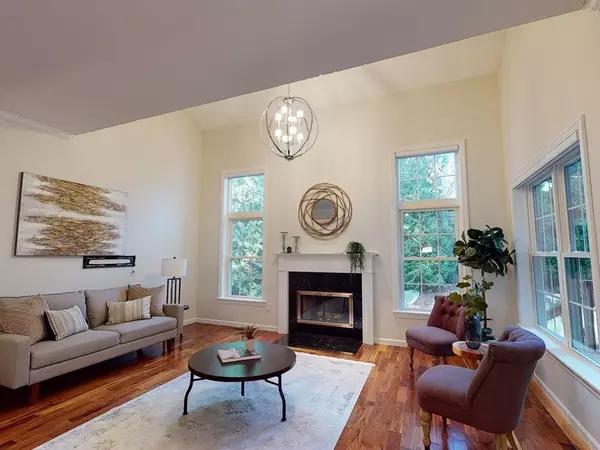For more information regarding the value of a property, please contact us for a free consultation.
140 Bishops Forest Dr #140 Waltham, MA 02451
Want to know what your home might be worth? Contact us for a FREE valuation!

Our team is ready to help you sell your home for the highest possible price ASAP
Key Details
Sold Price $807,000
Property Type Condo
Sub Type Condominium
Listing Status Sold
Purchase Type For Sale
Square Footage 2,913 sqft
Price per Sqft $277
MLS Listing ID 72916749
Sold Date 01/11/22
Bedrooms 3
Full Baths 3
Half Baths 1
HOA Fees $598/mo
HOA Y/N true
Year Built 1995
Annual Tax Amount $7,949
Tax Year 2021
Property Sub-Type Condominium
Property Description
This sophisticated and stylish 3 BDR / 3.5 BTHRM unit located in Waltham's coveted Bishops Forest neighborhood is positioned at the head of a cul-de-sac. This home offers perfect blend of luxury, comfort & tranquility. Highlights include new windows, kitchen slider, front porch, sidings, kitchen with upgraded black honed granite counters, stainless steel appliances with a breakfast nook, a large living room with dramatic vaulted ceilings, fireplace & stunning American walnut hardwood flooring. Second floor offers a luxurious master suite with a large walk-in closet, sitting area & well-appointed bath. Spacious 2nd bedroom (en-suite) has generous closet space. A separate laundry area finishes the second floor. Lower level offers a 3rd bedroom (en-suite) boasting more space allowing for an additional family room. Lighting, fixtures all upgraded. Furnace, washer, dryer recently replaced. Hunter Douglas blinds included. The private complex offers a pool area with jacuzzi & tennis courts.
Location
State MA
County Middlesex
Zoning R
Direction GPS. Lex St to Bishops Forest Dr.-Take 1st right (Wayside). 2nd left into Laurel Ridge BFII to140.
Rooms
Family Room Flooring - Wall to Wall Carpet, Recessed Lighting
Primary Bedroom Level Second
Dining Room Flooring - Hardwood, Open Floorplan
Kitchen Ceiling Fan(s), Flooring - Stone/Ceramic Tile, Countertops - Stone/Granite/Solid, Deck - Exterior, Exterior Access, Recessed Lighting, Slider, Stainless Steel Appliances
Interior
Interior Features Bathroom - 3/4, Bathroom - With Shower Stall, Bathroom - Half, Bathroom, Foyer, Entry Hall
Heating Forced Air, Oil, Electric
Cooling Central Air
Flooring Tile, Carpet, Hardwood, Flooring - Stone/Ceramic Tile
Fireplaces Number 1
Fireplaces Type Living Room
Appliance Range, Dishwasher, Microwave, Refrigerator, Washer, Dryer, Tank Water Heater, Plumbed For Ice Maker, Utility Connections for Electric Range, Utility Connections for Electric Oven, Utility Connections for Electric Dryer
Laundry Second Floor, In Unit, Washer Hookup
Exterior
Garage Spaces 1.0
Pool Association, In Ground
Community Features Public Transportation, Shopping, Pool, Tennis Court(s), Walk/Jog Trails, Medical Facility, Highway Access, Public School, University
Utilities Available for Electric Range, for Electric Oven, for Electric Dryer, Washer Hookup, Icemaker Connection
Roof Type Shingle
Total Parking Spaces 1
Garage Yes
Building
Story 3
Sewer Public Sewer
Water Public
Others
Senior Community false
Read Less
Bought with Susanne McInerney • eXp Realty




