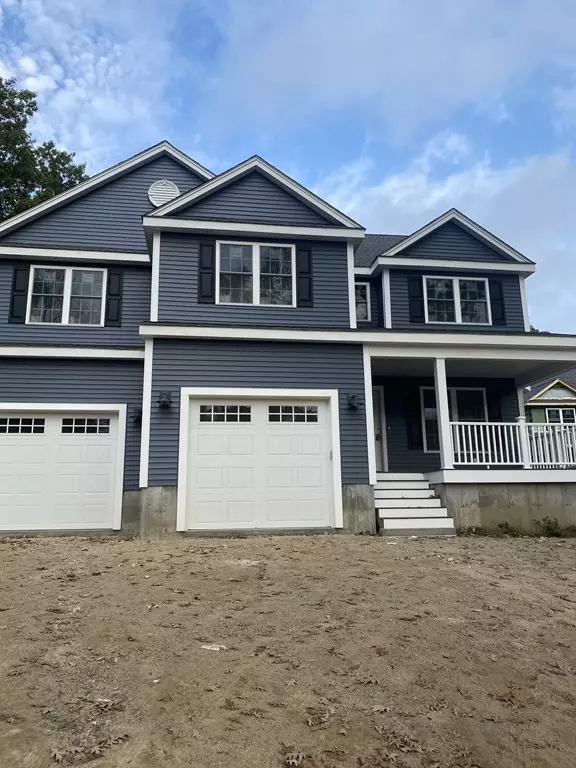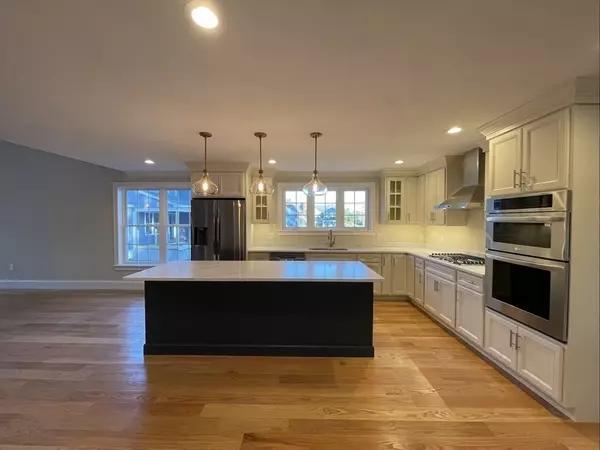For more information regarding the value of a property, please contact us for a free consultation.
660 North Main Street #A Mansfield, MA 02048
Want to know what your home might be worth? Contact us for a FREE valuation!

Our team is ready to help you sell your home for the highest possible price ASAP
Key Details
Sold Price $725,000
Property Type Single Family Home
Sub Type Single Family Residence
Listing Status Sold
Purchase Type For Sale
Square Footage 2,420 sqft
Price per Sqft $299
MLS Listing ID 72909166
Sold Date 01/14/22
Style Colonial
Bedrooms 3
Full Baths 2
Half Baths 1
HOA Y/N true
Year Built 2021
Tax Year 2020
Lot Size 0.500 Acres
Acres 0.5
Property Sub-Type Single Family Residence
Property Description
BRAND NEW CONSTRUCTION!! In the desirable town of Mansfield! This beautiful townhouse has all the curb appeal you could ask for- and the inside is even better! The first floor is an open concept kitchen full of high end stainless steel appliances. The 8ft long quartz island is enough to fit the whole family! There is an opportunity of using the front room as a home office or dining area. The family room has a gas fireplace with 17 ft ceilings. Upstairs has the master and the other two bedrooms. The master has a walk in closet and full bath. Laundry on the second floor. Commuters dream only 0.7 miles to the Mansfield Commuter rail. Don't miss our on this opportunity to own this beautiful home! HOA fee: $275 covers landscaping, snow removal, master insurance.
Location
State MA
County Bristol
Zoning R3
Direction From route 95 exit 13AFrom route 495 exit 31
Rooms
Family Room Skylight, Flooring - Hardwood
Basement Full
Primary Bedroom Level Second
Dining Room Flooring - Hardwood
Kitchen Bathroom - Half, Flooring - Hardwood, Countertops - Stone/Granite/Solid, Open Floorplan
Interior
Heating Forced Air
Cooling Central Air
Flooring Wood
Fireplaces Number 1
Fireplaces Type Family Room, Living Room
Appliance Range, Oven, Dishwasher, Refrigerator, Freezer, Utility Connections for Gas Range
Laundry Second Floor
Exterior
Garage Spaces 1.0
Utilities Available for Gas Range
Roof Type Shingle
Total Parking Spaces 2
Garage Yes
Building
Foundation Concrete Perimeter
Sewer Public Sewer
Water Public
Architectural Style Colonial
Read Less
Bought with Alexandra McDermott • eXp Realty




