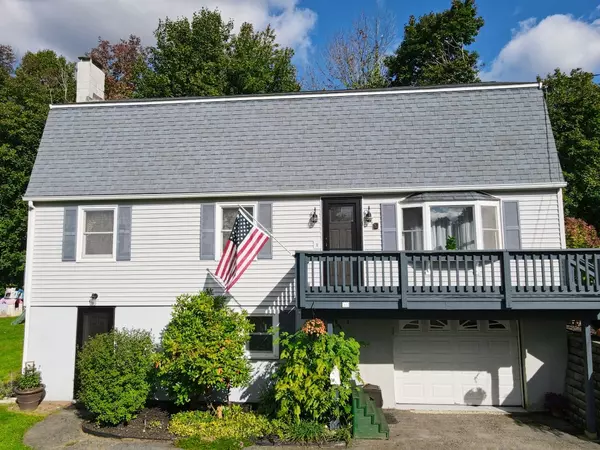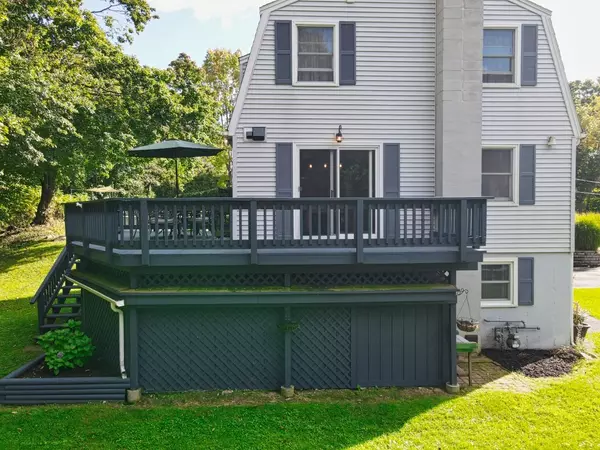For more information regarding the value of a property, please contact us for a free consultation.
17 Greenville St Spencer, MA 01562
Want to know what your home might be worth? Contact us for a FREE valuation!

Our team is ready to help you sell your home for the highest possible price ASAP
Key Details
Sold Price $379,900
Property Type Single Family Home
Sub Type Single Family Residence
Listing Status Sold
Purchase Type For Sale
Square Footage 1,920 sqft
Price per Sqft $197
MLS Listing ID 72905579
Sold Date 01/13/22
Style Colonial, Gambrel /Dutch
Bedrooms 3
Full Baths 1
Half Baths 2
Year Built 1972
Annual Tax Amount $3,351
Tax Year 2021
Lot Size 0.350 Acres
Acres 0.35
Property Sub-Type Single Family Residence
Property Description
Welcome home to this spacious colonial home that offers a great floor plan for living and entertaining, Bow window for lots of natural light in the front to back living room that features a beamed ceiling, hardwoods, electric fireplace, and mounted plasma TV! Dining room with hardwoods opens to the kitchen and has access to the oversized wrap around deck for outdoor dining and relaxation! Second floor has wall to wall carpeting throughout, 3 bedrooms and a huge master bedroom with mounted TV! The attached under one car garage has a fresh coat of paint on the floor and provides workbenches for your home improvement projects! The hardwired generator switch can also be found here as well! Above ground pool, brick patio, mature landscaping provide an oasis you will want to come home to! Finished walk out basement has wet bar, cooktop, 1/2 bath and could be a possible in law apartment! Lots of storage which includes a refrigerator/freezer combo too! This house is a gem!
Location
State MA
County Worcester
Zoning VR
Direction Off of Main St. which is Route 9. Close to David Prouty High School.
Rooms
Primary Bedroom Level Second
Dining Room Flooring - Hardwood
Kitchen Flooring - Vinyl, Exterior Access, Slider
Interior
Interior Features Closet, Wet bar, Cable Hookup, Recessed Lighting, Storage, Central Vacuum, Wet Bar, Internet Available - Unknown
Heating Baseboard, Natural Gas
Cooling None
Flooring Wood, Vinyl, Carpet, Flooring - Vinyl
Fireplaces Number 1
Fireplaces Type Living Room
Appliance Range, Dishwasher, Countertop Range, Refrigerator, Washer, Dryer, Vacuum System, Tank Water Heater, Utility Connections for Electric Range, Utility Connections for Electric Dryer
Exterior
Exterior Feature Storage, Garden
Garage Spaces 1.0
Pool Above Ground
Community Features Public Transportation, Pool, Golf, Highway Access, House of Worship, Public School
Utilities Available for Electric Range, for Electric Dryer
Roof Type Shingle
Total Parking Spaces 6
Garage Yes
Private Pool true
Building
Lot Description Cleared, Gentle Sloping
Foundation Concrete Perimeter
Sewer Public Sewer
Water Public
Architectural Style Colonial, Gambrel /Dutch
Schools
Elementary Schools Lake St.
Middle Schools Knox Trail
High Schools David Prouty
Others
Acceptable Financing Contract
Listing Terms Contract
Read Less
Bought with Laura Urbec • Real Living Barbera Associates | Worcester




