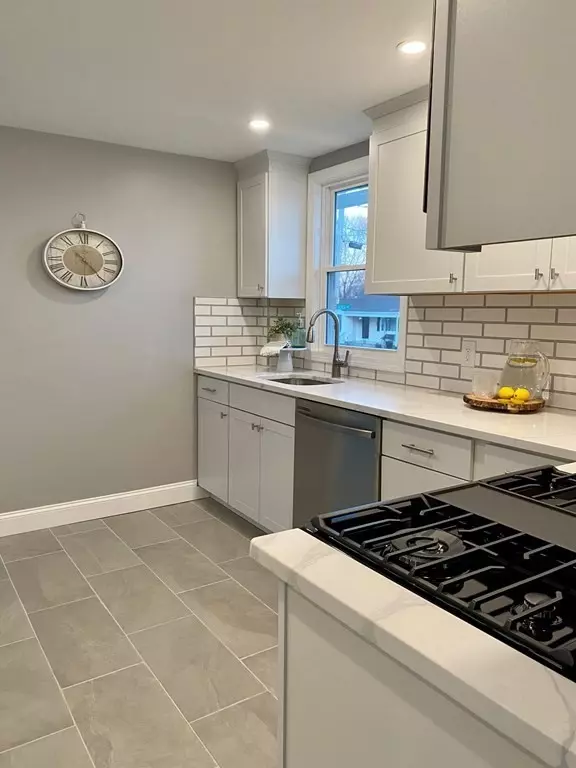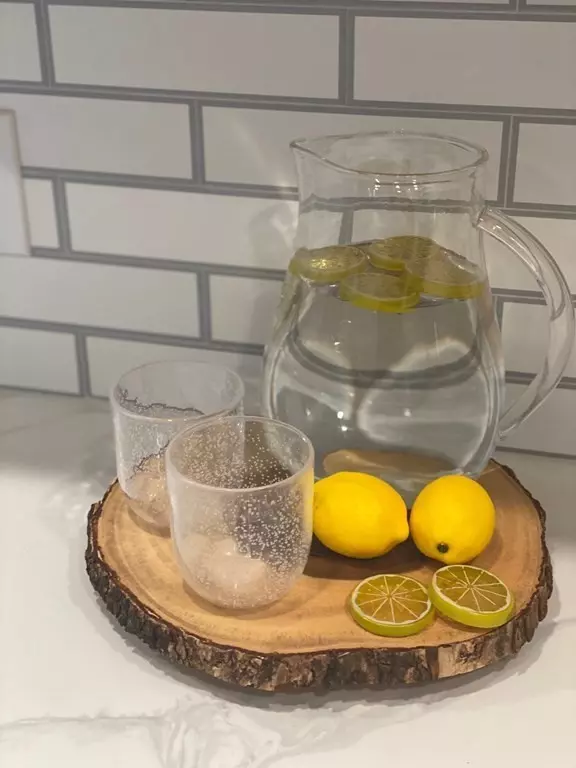For more information regarding the value of a property, please contact us for a free consultation.
33 Rice Ave East Providence, RI 02914
Want to know what your home might be worth? Contact us for a FREE valuation!

Our team is ready to help you sell your home for the highest possible price ASAP
Key Details
Sold Price $415,000
Property Type Single Family Home
Sub Type Single Family Residence
Listing Status Sold
Purchase Type For Sale
Square Footage 2,004 sqft
Price per Sqft $207
Subdivision Kent Heights
MLS Listing ID 72920611
Sold Date 01/19/22
Style Gambrel /Dutch
Bedrooms 4
Full Baths 2
HOA Y/N false
Year Built 1880
Annual Tax Amount $4,487
Tax Year 2020
Lot Size 10,018 Sqft
Acres 0.23
Property Description
OPEN HOUSE on 12/19 CANCELED!!! - If your looking for a mixture of old world charm and modern conveniences all in one, then this house is for you! This house is perfect for a larger family that needs four bedrooms and two full bathrooms. There is a large first floor master bedroom with a full bathroom near by on the same level. The kitchen has been fully renovated with white shaker cabinets, quartz counters and Samsung stainless steal appliances. The bathrooms have also been fully renovated with tile flooring and white shaker vanities. Brand new plumbing, electrical, windows, roof, refinished hardwood flooring, new laminate flooring, and fully plastered walls are just some of the renovations that went into this beautiful home. In this market, this one will not last long!
Location
State RI
County Providence
Zoning Residentia
Direction Warren Ave to 114 to Rice Ave
Rooms
Basement Full, Unfinished
Primary Bedroom Level First
Dining Room Flooring - Hardwood, Lighting - Overhead
Kitchen Flooring - Stone/Ceramic Tile, Countertops - Stone/Granite/Solid, Recessed Lighting, Remodeled, Stainless Steel Appliances
Interior
Heating Forced Air, Steam, Oil, Natural Gas
Cooling None
Flooring Tile, Laminate, Hardwood
Appliance Range, Dishwasher, Microwave, Oil Water Heater, Utility Connections for Gas Range
Laundry In Basement
Exterior
Garage Spaces 2.0
Utilities Available for Gas Range
Roof Type Shingle
Total Parking Spaces 2
Garage Yes
Building
Lot Description Corner Lot, Level
Foundation Concrete Perimeter
Sewer Public Sewer
Water Public
Architectural Style Gambrel /Dutch
Read Less
Bought with Benjamin Halpin • Century 21 Butterman & Kryston, Inc.




