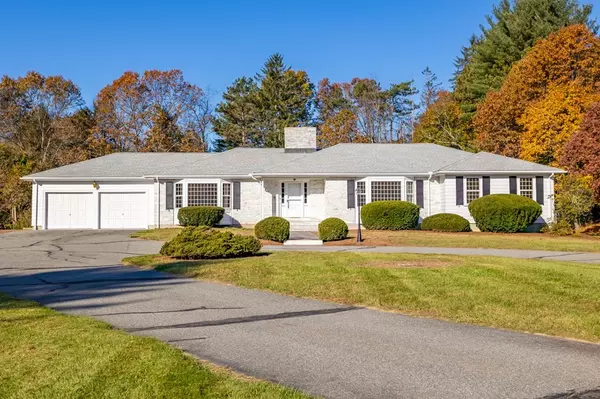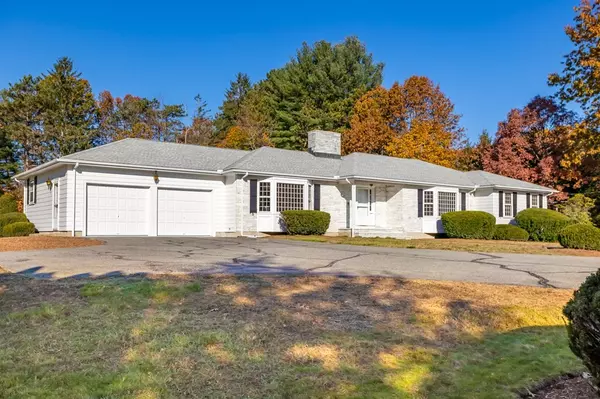For more information regarding the value of a property, please contact us for a free consultation.
263 Lincoln Rd Lincoln, MA 01773
Want to know what your home might be worth? Contact us for a FREE valuation!

Our team is ready to help you sell your home for the highest possible price ASAP
Key Details
Sold Price $1,500,000
Property Type Single Family Home
Sub Type Single Family Residence
Listing Status Sold
Purchase Type For Sale
Square Footage 4,738 sqft
Price per Sqft $316
MLS Listing ID 72920949
Sold Date 01/11/22
Style Ranch
Bedrooms 3
Full Baths 2
Half Baths 1
Year Built 1967
Annual Tax Amount $15,592
Tax Year 2021
Lot Size 2.000 Acres
Acres 2.0
Property Sub-Type Single Family Residence
Property Description
First time on the market, this custom built, sprawling ranch is being sold by the original owners! Set back from the road, approach this stately home via the circular driveway and admire the beautiful 2 usable and pristine acres which surround. No expense was spared to make this distinguished home an estate you'd be proud of! Exceptional quality and construction offer spacious rooms, phenomenal floor plan and many unique accents throughout. Lower level offers many possibilities with home office, kitchenette, and center fireplace. Come see all that this truly spectacular property has to offer! You will fall in love!
Location
State MA
County Middlesex
Zoning R1
Direction GPS
Rooms
Family Room Vaulted Ceiling(s), Closet/Cabinets - Custom Built, Flooring - Wall to Wall Carpet, Window(s) - Picture, Slider, Sunken, Lighting - Overhead
Basement Full, Finished, Walk-Out Access
Primary Bedroom Level Main
Main Level Bedrooms 1
Dining Room Closet/Cabinets - Custom Built, Flooring - Wall to Wall Carpet, Window(s) - Picture, Chair Rail, Lighting - Overhead, Crown Molding
Kitchen Vaulted Ceiling(s), Flooring - Stone/Ceramic Tile, Stainless Steel Appliances, Peninsula, Lighting - Overhead
Interior
Interior Features Lighting - Overhead, Crown Molding, Closet/Cabinets - Custom Built, Closet, Closet - Double, Entrance Foyer, Sun Room, Home Office-Separate Entry, Wet Bar
Heating Electric, Fireplace
Cooling Ductless
Flooring Carpet, Hardwood, Flooring - Stone/Ceramic Tile, Flooring - Wood, Flooring - Wall to Wall Carpet
Fireplaces Number 3
Fireplaces Type Family Room, Living Room
Appliance Oven, Dishwasher, Countertop Range, Refrigerator, Electric Water Heater, Utility Connections for Electric Range
Laundry Main Level, First Floor
Exterior
Exterior Feature Storage, Professional Landscaping
Garage Spaces 2.0
Community Features Public Transportation, Conservation Area
Utilities Available for Electric Range
View Y/N Yes
View Scenic View(s)
Roof Type Shingle
Total Parking Spaces 22
Garage Yes
Building
Lot Description Level
Foundation Concrete Perimeter
Sewer Private Sewer
Water Public
Architectural Style Ranch
Schools
Elementary Schools Lps
Middle Schools Lms
High Schools Lsrhs
Read Less
Bought with Zev Steinmetz • Leading Edge Real Estate
GET MORE INFORMATION





