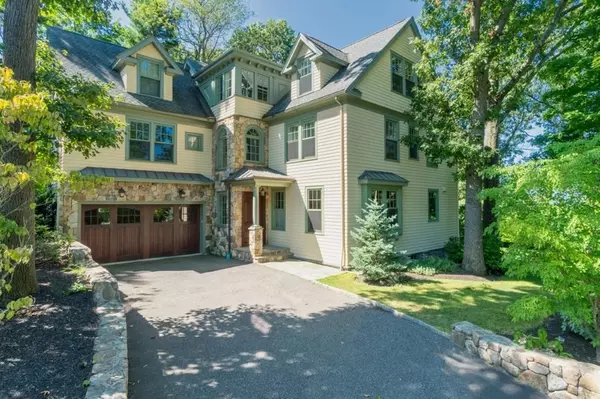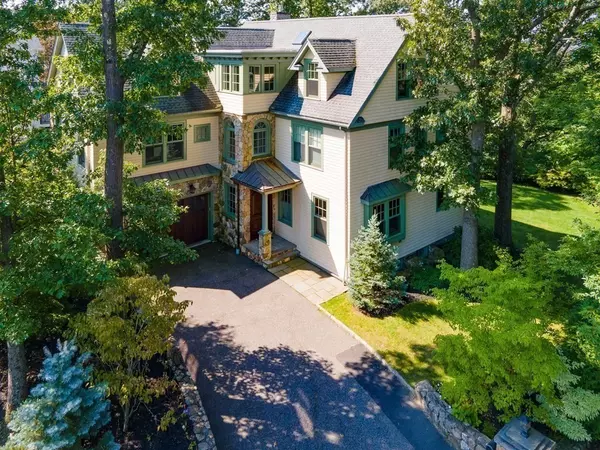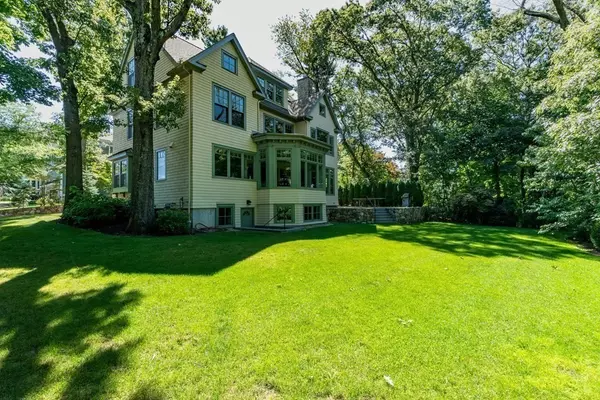For more information regarding the value of a property, please contact us for a free consultation.
14 Manet Circle Newton, MA 02467
Want to know what your home might be worth? Contact us for a FREE valuation!

Our team is ready to help you sell your home for the highest possible price ASAP
Key Details
Sold Price $3,325,000
Property Type Single Family Home
Sub Type Single Family Residence
Listing Status Sold
Purchase Type For Sale
Square Footage 6,550 sqft
Price per Sqft $507
Subdivision Chestnut Hill
MLS Listing ID 72892689
Sold Date 01/21/22
Style Victorian, Neoclassical
Bedrooms 6
Full Baths 6
Half Baths 1
Year Built 2011
Annual Tax Amount $32,226
Tax Year 2021
Lot Size 0.270 Acres
Acres 0.27
Property Description
This stunning hilltop Chestnut Hill residence beautifully combines privacy & convenience. Situated at the end of a cul-de-sac near BC, with magnificent sunset views, the thoughtfully designed custom built Stone & Shingle style home offers 6500 sq.ft of living space on 3 floors. 1st floor bedroom or den w/ full bathrm. Incredible architectural detail, custom millwork & top of the line appointments throughout. Perfect for extended family. Light filled open floor plan w/ soaring ceilings & large picture windows overlooking gorgeous professionally landscaped yard. Elegant dining area w/coffered ceiling and skylight. Chef's kitchen w/wood mode cabinetry. 4 large bdrms on 2nd fl, including luxurious master suite w/spa bathroom & walk-in closets. 3rd fl. has 2 bedrooms, study, play area & full bath. Large walk-out lower level, perfect for gym, media room & aupaire suite. Close to T, eateries, shops, top private & public schools. Short commute to Boston and Cambridge.
Location
State MA
County Middlesex
Area Chestnut Hill
Zoning SR2
Direction Commonwealth Ave to Manet Road to Manet Circle, property is at end of cul-de-sac on left.
Rooms
Basement Finished, Walk-Out Access
Primary Bedroom Level Second
Dining Room Flooring - Hardwood, Window(s) - Picture, Open Floorplan, Recessed Lighting, Remodeled
Kitchen Flooring - Hardwood, Window(s) - Picture, Dining Area, Pantry, Countertops - Stone/Granite/Solid, Countertops - Upgraded, Kitchen Island, Cabinets - Upgraded, Open Floorplan, Recessed Lighting, Stainless Steel Appliances, Wine Chiller, Gas Stove
Interior
Interior Features Closet, Bedroom, Bonus Room, Office, Study, Play Room, Bathroom, Central Vacuum
Heating Central, Forced Air, Natural Gas, Hydro Air
Cooling Central Air
Flooring Hardwood, Stone / Slate, Flooring - Hardwood
Fireplaces Number 1
Fireplaces Type Living Room
Appliance Oven, Dishwasher, Microwave, Countertop Range, Refrigerator, Freezer, Washer, Dryer, Range Hood, Gas Water Heater, Utility Connections for Gas Range
Laundry Electric Dryer Hookup, Washer Hookup, In Basement
Exterior
Exterior Feature Rain Gutters, Professional Landscaping, Sprinkler System, Decorative Lighting, Garden, Stone Wall
Garage Spaces 2.0
Community Features Public Transportation, Shopping, Park, Walk/Jog Trails, Golf, Highway Access, House of Worship, Private School, Public School, University
Utilities Available for Gas Range
Waterfront false
View Y/N Yes
View City View(s), Scenic View(s), City
Roof Type Shingle
Total Parking Spaces 4
Garage Yes
Building
Lot Description Corner Lot, Wooded, Level
Foundation Concrete Perimeter
Sewer Public Sewer
Water Public
Schools
Elementary Schools Ward
Middle Schools Bigelow
High Schools Newton North
Read Less
Bought with Robin Allen • William Raveis R.E. & Home Services
GET MORE INFORMATION





