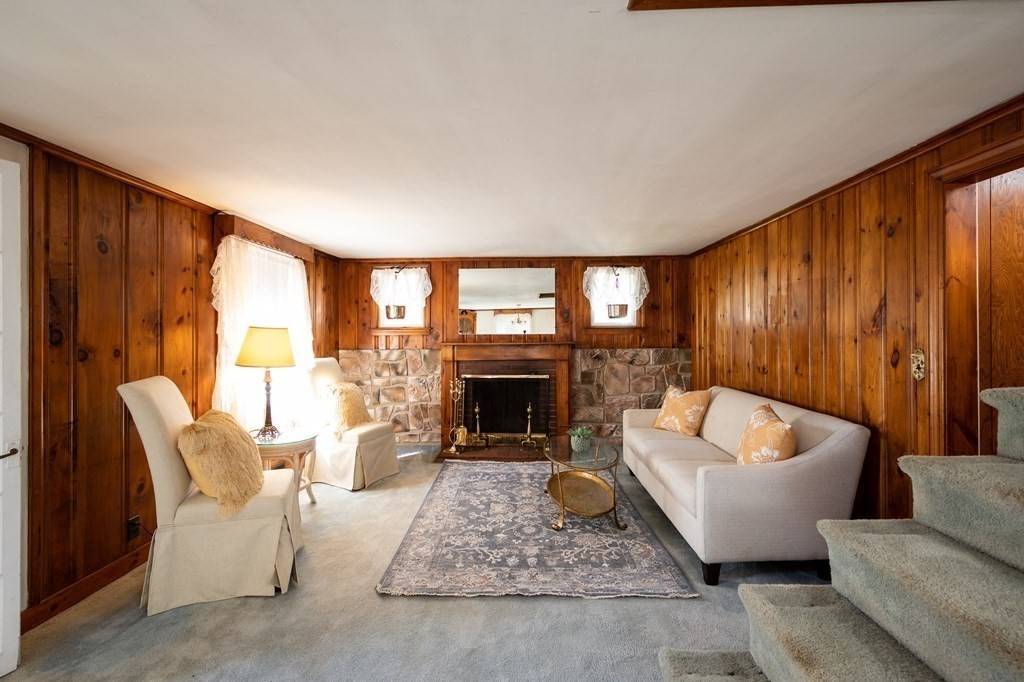For more information regarding the value of a property, please contact us for a free consultation.
15 Eugenia St Randolph, MA 02368
Want to know what your home might be worth? Contact us for a FREE valuation!

Our team is ready to help you sell your home for the highest possible price ASAP
Key Details
Sold Price $487,000
Property Type Single Family Home
Sub Type Single Family Residence
Listing Status Sold
Purchase Type For Sale
Square Footage 1,674 sqft
Price per Sqft $290
MLS Listing ID 72892774
Sold Date 01/21/22
Style Cape
Bedrooms 3
Full Baths 1
Half Baths 1
Year Built 1938
Annual Tax Amount $4,959
Tax Year 2021
Lot Size 7,405 Sqft
Acres 0.17
Property Sub-Type Single Family Residence
Property Description
Back on the market due to the buyer financing. Thier loss could be your gain. Appraised for over asking. Charming Cape in an amazing location, minutes to 93, shopping, restaurants and more, yet tucked inside a beautiful little neighborhood. This home has much potential to make it your own. Newer roof, heating system. First floor bedroom with space and potential to make an expansive bedroom suite. Spacious home with 7 rooms and 1 and 1/2 baths. Updated kitchen with black granite counter tops. Open living/dining area with built-in china hutch, french doors, fireplace and solid wood paneling. Private hot tub room off of first floor bedroom leads to a screened in patio for entertaining. Flat private yard with shed and attached garage complete this lovely home. Open House Saturday 12-2 and Sunday 12-2.
Location
State MA
County Norfolk
Zoning RH
Direction 1/2 mile from 5A Exit off 93. North Main to Eugenia
Rooms
Basement Full, Unfinished
Primary Bedroom Level Main
Dining Room Open Floorplan
Kitchen Flooring - Stone/Ceramic Tile, Countertops - Stone/Granite/Solid, Cabinets - Upgraded, Recessed Lighting
Interior
Interior Features Bonus Room, Finish - Cement Plaster
Heating Forced Air, Oil
Cooling Central Air
Flooring Tile, Vinyl, Carpet, Hardwood
Fireplaces Number 1
Fireplaces Type Living Room
Appliance Range, Dishwasher, Refrigerator
Laundry In Basement
Exterior
Exterior Feature Storage
Garage Spaces 1.0
Community Features Public Transportation, Shopping
Roof Type Shingle
Total Parking Spaces 4
Garage Yes
Building
Foundation Other
Sewer Public Sewer
Water Public
Architectural Style Cape
Read Less
Bought with Scanlon Sells Team • eXp Realty




