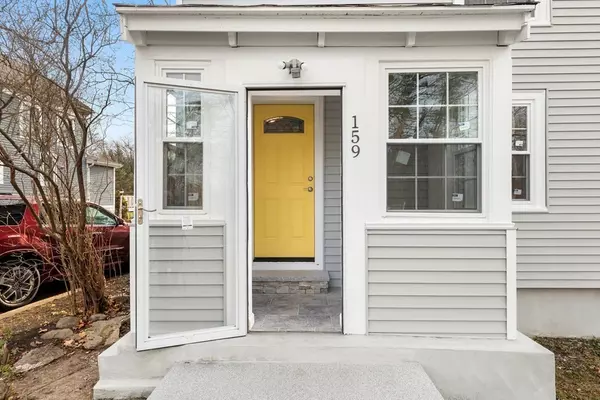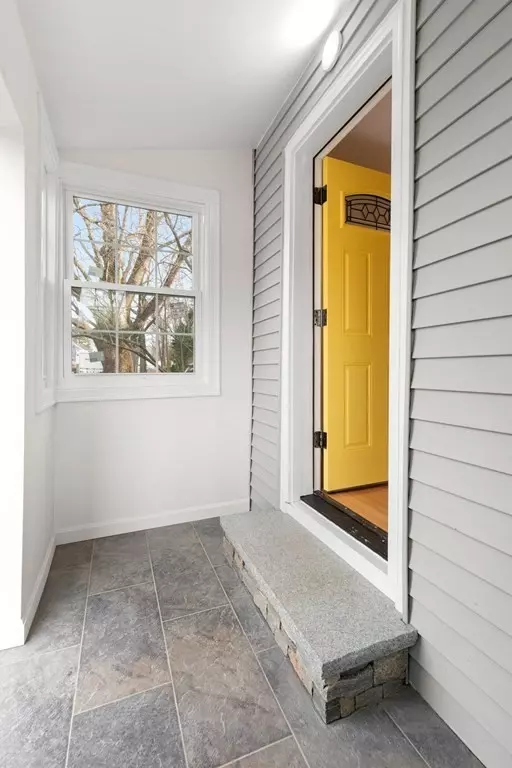For more information regarding the value of a property, please contact us for a free consultation.
159 Main St West Newbury, MA 01985
Want to know what your home might be worth? Contact us for a FREE valuation!

Our team is ready to help you sell your home for the highest possible price ASAP
Key Details
Sold Price $500,000
Property Type Single Family Home
Sub Type Single Family Residence
Listing Status Sold
Purchase Type For Sale
Square Footage 1,304 sqft
Price per Sqft $383
MLS Listing ID 72924654
Sold Date 01/28/22
Style Colonial
Bedrooms 3
Full Baths 1
Half Baths 1
HOA Y/N false
Year Built 1890
Annual Tax Amount $5,892
Tax Year 2021
Lot Size 4.050 Acres
Acres 4.05
Property Sub-Type Single Family Residence
Property Description
Buyers got cold feet…. Now is your chance! Welcome to this reimagined 3 bedroom, 1.5 bathroom home. To fully embrace your more than 4 acres of nature, you'll appreciate all of the environmentally friendly choices - from new Energy Star appliances to LED lighting to new highly efficient windows, this home was designed to have little impact on its lush surroundings. As you enter through the mudroom, you'll find your large open concept living area. The first level has new hardwood floors and flows perfectly for entertaining. The kitchen features quartz countertops, ample cabinets and a breakfast bar for flexibility. Upstairs are three bedrooms and a full bath. Outside, your spacious deck overlooks your 4 acres, teeming with wildlife. Finally, your basement (with French Drain) affords extra space for storage and laundry hookups. New Pentucket Middle/High School being built just a mile away and with easy access to 495 and 95 for commuting.
Location
State MA
County Essex
Zoning RC
Direction Use GPS
Rooms
Basement Full, Unfinished
Primary Bedroom Level Second
Dining Room Flooring - Hardwood, Breakfast Bar / Nook, Deck - Exterior, Exterior Access, Open Floorplan, Recessed Lighting, Remodeled
Kitchen Bathroom - Half, Flooring - Hardwood, Countertops - Stone/Granite/Solid, Breakfast Bar / Nook, Exterior Access, Remodeled
Interior
Interior Features Lighting - Overhead, Vestibule, Mud Room, Internet Available - Broadband
Heating Forced Air, Electric Baseboard, Oil
Cooling Window Unit(s)
Flooring Wood, Tile, Carpet
Appliance Range, Dishwasher, Microwave, Refrigerator, Electric Water Heater, Utility Connections for Electric Range, Utility Connections for Electric Oven
Laundry In Basement
Exterior
Exterior Feature Rain Gutters
Garage Spaces 2.0
Community Features Public Transportation, Shopping, Walk/Jog Trails, Medical Facility
Utilities Available for Electric Range, for Electric Oven
View Y/N Yes
View Scenic View(s)
Roof Type Shingle
Total Parking Spaces 6
Garage Yes
Building
Lot Description Level
Foundation Stone
Sewer Private Sewer
Water Public
Architectural Style Colonial
Read Less
Bought with Madison Stanton • Bentley's
GET MORE INFORMATION





