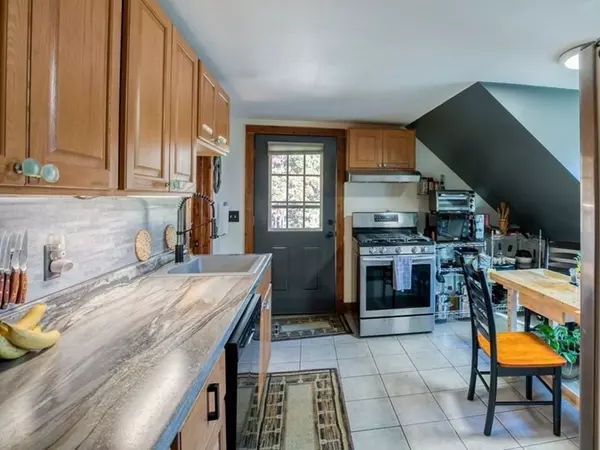For more information regarding the value of a property, please contact us for a free consultation.
7 Laurel St Greenfield, MA 01301
Want to know what your home might be worth? Contact us for a FREE valuation!

Our team is ready to help you sell your home for the highest possible price ASAP
Key Details
Sold Price $285,000
Property Type Multi-Family
Sub Type 2 Family - 2 Units Up/Down
Listing Status Sold
Purchase Type For Sale
Square Footage 1,573 sqft
Price per Sqft $181
MLS Listing ID 72920688
Sold Date 02/03/22
Bedrooms 5
Full Baths 2
Year Built 1888
Annual Tax Amount $3,293
Tax Year 2021
Lot Size 8,712 Sqft
Acres 0.2
Property Description
PRIDE OF OWNERSHIP IS EVIDENT THROUGHOUT THIS PRISTINE MULTI FAMILY INVESTMENT PROPERTY! Continue ownership as an owner occupied home or take full advantage of renting both units out for added extra income! This meticulous cared for home boasts many new improvements such as newer insulation, windows, kitchens, baths, flooring, stunning Asian mahogany front porch, & a freshly painted exterior including the beautiful cedar decks out back. Plenty of parking & a well-maintained yard rounds out the exterior. Large entry hall introduces the first floor unit door then upstairs you find the second floor entrance. Both 1st & 2nd floor units include a beautiful kitchen, living room, full bath & laundry hook ups! The 1st first floor offers 2 bedrooms while the second floor unit offers 3 bedrooms with the 3rd bedroom located on the 3rd floor. Individually metered & unit specific with ample storage space in the basement if needed. Both units will be free and clear of tenants at the time of closing.
Location
State MA
County Franklin
Zoning GC
Direction 1st exit onto Mohawk Trail to River St, to Laurel St
Rooms
Basement Full, Bulkhead
Interior
Interior Features Unit 1(Ceiling Fans, Storage, Upgraded Cabinets, Bathroom With Tub & Shower), Unit 2(Ceiling Fans, Upgraded Cabinets, Upgraded Countertops, Bathroom With Tub & Shower), Unit 1 Rooms(Living Room, Kitchen), Unit 2 Rooms(Living Room, Kitchen)
Heating Unit 1(Electric, Individual), Unit 2(Electric, Individual)
Cooling Unit 1(Window AC), Unit 2(None)
Flooring Wood, Tile, Vinyl, Carpet, Unit 1(undefined), Unit 2(Wall to Wall Carpet, Stone/Ceramic Tile Floor)
Appliance Unit 1(Range, Dishwasher, Refrigerator, Washer, Dryer), Unit 2(Range, Refrigerator, Washer, Dryer), Electric Water Heater, Tank Water Heater
Laundry Unit 1 Laundry Room
Exterior
Exterior Feature Rain Gutters
Community Features Public Transportation, Shopping, Park, Walk/Jog Trails, Stable(s), Medical Facility, Laundromat, Bike Path, Conservation Area, Highway Access, House of Worship, Public School
Waterfront false
Roof Type Slate
Total Parking Spaces 6
Garage No
Building
Lot Description Cleared, Level
Story 3
Foundation Other
Sewer Public Sewer
Water Public
Read Less
Bought with Peter Studt • Quality Real Estate
GET MORE INFORMATION





