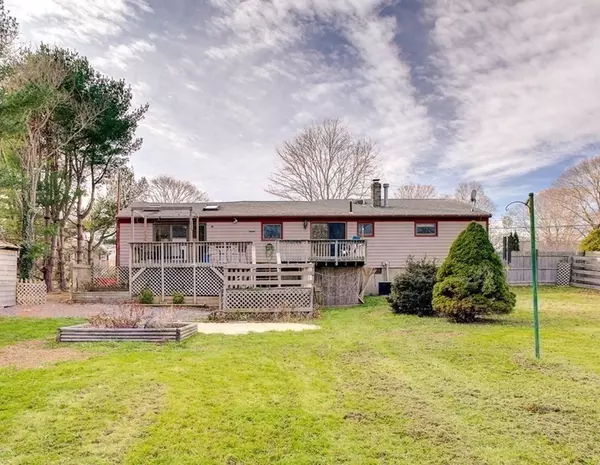For more information regarding the value of a property, please contact us for a free consultation.
21 Clark Lane Swansea, MA 02777
Want to know what your home might be worth? Contact us for a FREE valuation!

Our team is ready to help you sell your home for the highest possible price ASAP
Key Details
Sold Price $379,900
Property Type Single Family Home
Sub Type Single Family Residence
Listing Status Sold
Purchase Type For Sale
Square Footage 1,605 sqft
Price per Sqft $236
MLS Listing ID 72926636
Sold Date 02/04/22
Style Ranch
Bedrooms 3
Full Baths 1
HOA Y/N false
Year Built 1958
Annual Tax Amount $4,308
Tax Year 2021
Lot Size 0.610 Acres
Acres 0.61
Property Sub-Type Single Family Residence
Property Description
Location, Location!! Enjoy single level living in this spacious 3 bedroom ranch offering many updates throughout. Bedrooms offer hardwood floors and plenty of closet space, updated full bathroom, formal dining room, updated eat in kitchen, SS appliances, a slider that extends your space outdoors to a large backyard deck. Expansive family room with cathedral ceilings also offers french doors to back deck. Full basement with walkout offers plenty of space for storage, workshop area, laundry and potential for more finished space. Central air, Roof 2016, hot water heater 2020, sump pump installed 1 year ago, furnace serviced 2019. Large fenced in backyard offers space for all your outdoor entertaining needs. Storage shed and plenty of off street parking. Highly desirable neighborhood is conveniently located close to shopping, restaurants, schools, highway access and many local amenities. Seller currently working on obtaining septic plans for a new system.
Location
State MA
County Bristol
Zoning R1
Direction Maple to Walter to Clark Ln
Rooms
Basement Full, Walk-Out Access, Sump Pump, Unfinished
Primary Bedroom Level First
Interior
Heating Baseboard, Natural Gas
Cooling Central Air
Flooring Laminate, Hardwood
Appliance Range, Dishwasher, Microwave, Refrigerator, Dryer, Gas Water Heater, Tank Water Heater, Utility Connections for Gas Range, Utility Connections for Electric Dryer
Laundry In Basement, Washer Hookup
Exterior
Exterior Feature Rain Gutters, Storage
Fence Fenced/Enclosed, Fenced
Community Features Shopping, Park, Golf, Highway Access, Public School
Utilities Available for Gas Range, for Electric Dryer, Washer Hookup
Waterfront Description Beach Front, Bay, 1 to 2 Mile To Beach, Beach Ownership(Public)
Roof Type Shingle
Total Parking Spaces 6
Garage No
Building
Lot Description Easements, Level
Foundation Concrete Perimeter
Sewer Private Sewer
Water Public
Architectural Style Ranch
Schools
Elementary Schools Hoyle & Luther
Middle Schools Josephcase Juni
High Schools Case High
Others
Acceptable Financing Assumable, Lender Approval Required
Listing Terms Assumable, Lender Approval Required
Read Less
Bought with Nicholas Fondas • eXp Realty




