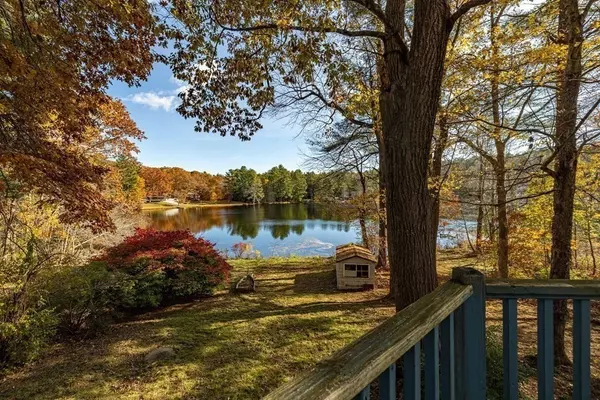For more information regarding the value of a property, please contact us for a free consultation.
69 and 71 Lakeshore Dr Spencer, MA 01562
Want to know what your home might be worth? Contact us for a FREE valuation!

Our team is ready to help you sell your home for the highest possible price ASAP
Key Details
Sold Price $500,000
Property Type Single Family Home
Sub Type Single Family Residence
Listing Status Sold
Purchase Type For Sale
Square Footage 1,503 sqft
Price per Sqft $332
MLS Listing ID 72920898
Sold Date 02/17/22
Style Ranch
Bedrooms 2
Full Baths 2
Year Built 1987
Annual Tax Amount $4,980
Tax Year 2021
Lot Size 0.340 Acres
Acres 0.34
Property Sub-Type Single Family Residence
Property Description
Dreaming of lake life? Check out these TWO lakefront homes with 150 total feet of water frontage on fully recreational Thompson Pond! Fishing, swimming and boating all just a few steps away.The main house (#71) offers 1500 square feet of single level living space, a living room with a two-story brick fireplace, two comfortable bedrooms and a two car garage. The spacious unfinished walkout basement offers plenty of storage with a 1/2 bath. The adjacent 480 square foot cottage (#69) has two bedrooms, a half bath and a kitchenette. Both properties have their own conventional septic systems and beautiful views of the lake. The options here are endless. Come make your waterfront dream come true.
Location
State MA
County Worcester
Zoning Resid.
Direction Route 9 to Route 31 North, Right onto Thompson Pond Road, Left onto Lakeshore Drive
Rooms
Basement Full, Walk-Out Access, Interior Entry, Concrete, Unfinished
Primary Bedroom Level First
Dining Room Cathedral Ceiling(s), Flooring - Hardwood
Kitchen Flooring - Hardwood, Flooring - Vinyl, Dining Area
Interior
Interior Features Sauna/Steam/Hot Tub
Heating Baseboard, Oil
Cooling None
Flooring Vinyl, Hardwood, Wood Laminate
Fireplaces Number 1
Fireplaces Type Living Room
Appliance Range, Dishwasher, Refrigerator, Washer, Dryer, Oil Water Heater, Utility Connections for Electric Range, Utility Connections for Electric Oven, Utility Connections for Electric Dryer
Laundry Flooring - Stone/Ceramic Tile, Main Level, Electric Dryer Hookup, Exterior Access, Washer Hookup, First Floor
Exterior
Exterior Feature Rain Gutters, Storage
Garage Spaces 2.0
Utilities Available for Electric Range, for Electric Oven, for Electric Dryer, Washer Hookup
Waterfront Description Waterfront, Pond, Frontage, Direct Access
Roof Type Shingle
Total Parking Spaces 2
Garage Yes
Building
Lot Description Gentle Sloping
Foundation Concrete Perimeter
Sewer Private Sewer
Water Private, Shared Well, Other
Architectural Style Ranch
Others
Acceptable Financing Contract, Estate Sale
Listing Terms Contract, Estate Sale
Read Less
Bought with Danny E. Minchoff • The LUX Group




