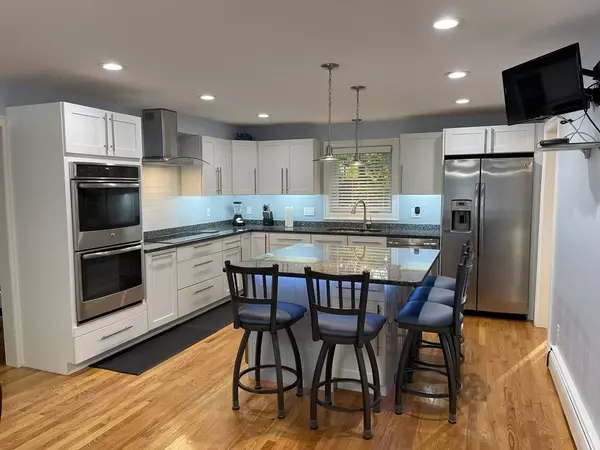For more information regarding the value of a property, please contact us for a free consultation.
66 Belleaire Avenue Lynn, MA 01904
Want to know what your home might be worth? Contact us for a FREE valuation!

Our team is ready to help you sell your home for the highest possible price ASAP
Key Details
Sold Price $730,000
Property Type Single Family Home
Sub Type Single Family Residence
Listing Status Sold
Purchase Type For Sale
Square Footage 2,700 sqft
Price per Sqft $270
MLS Listing ID 72915615
Sold Date 02/22/22
Style Colonial
Bedrooms 4
Full Baths 2
Half Baths 1
Year Built 1964
Annual Tax Amount $6,477
Tax Year 2021
Lot Size 0.380 Acres
Acres 0.38
Property Sub-Type Single Family Residence
Property Description
Grand & Gracious, your sprawling executive colonial awaits! Set on a private, wooded lot, in a quiet dead-end side-street neighborhood, your new home boasts classic style with modern upgrades, including: open-concept new kitchen with double ovens, glass tile & undercabinet and island lighting open to dining room (30 feet!), newly tiled baths with jetted tub & rainhead master suite shower. Tons of room (and closet space) for various lifestyle layouts, including: 30 foot family room, 20 foot formal living room, front-back welcoming foyer, 1st floor library with built-ins, 2nd floor office & 4 bedrooms up. Hardwood & laminate flooring throughout. PLUS a 30 foot roof deck & another potential 800 square foot play space in the walk-out lower level with garage. New roof and all the upgrades make this the best home for you that you won't outgrow! Convenient to Salem hospital & commuter routes this is THE place to settle down - See it today!
Location
State MA
County Essex
Zoning R1
Direction Salem line off 107 before the Floating Bridge
Rooms
Family Room Closet/Cabinets - Custom Built, Flooring - Hardwood, Window(s) - Picture, Exterior Access, Open Floorplan, Remodeled, Slider
Basement Full
Primary Bedroom Level Second
Dining Room Flooring - Hardwood, Window(s) - Picture, French Doors, Open Floorplan
Kitchen Closet/Cabinets - Custom Built, Flooring - Hardwood, Countertops - Stone/Granite/Solid, Kitchen Island, Cable Hookup, Open Floorplan, Recessed Lighting, Remodeled, Stainless Steel Appliances, Wine Chiller, Lighting - Pendant
Interior
Interior Features Lighting - Pendant, Library, Office, Foyer
Heating Baseboard, Natural Gas
Cooling None
Flooring Tile, Hardwood, Flooring - Hardwood, Flooring - Wood
Fireplaces Number 1
Fireplaces Type Family Room
Appliance Oven, Dishwasher, Disposal, Refrigerator, Washer, Dryer, Cooktop, Gas Water Heater, Tank Water Heater, Utility Connections for Electric Dryer
Laundry First Floor, Washer Hookup
Exterior
Garage Spaces 1.0
Utilities Available for Electric Dryer, Washer Hookup
Waterfront Description Beach Front, Ocean, 1 to 2 Mile To Beach, Beach Ownership(Public)
Roof Type Shingle
Total Parking Spaces 1
Garage Yes
Building
Lot Description Wooded
Foundation Concrete Perimeter
Sewer Public Sewer
Water Public
Architectural Style Colonial
Others
Acceptable Financing Other (See Remarks)
Listing Terms Other (See Remarks)
Read Less
Bought with Kayann Rossetti • eXp Realty




