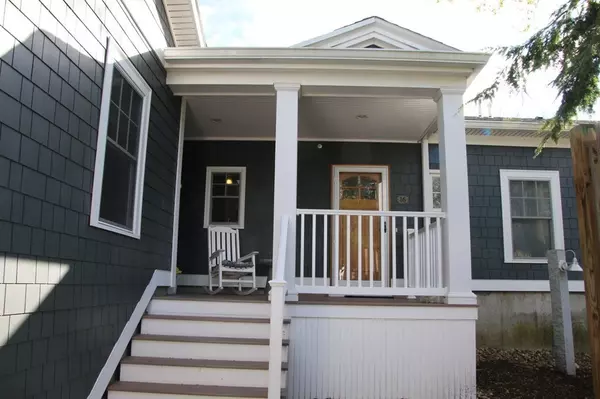For more information regarding the value of a property, please contact us for a free consultation.
29 Summer St #16 Ipswich, MA 01938
Want to know what your home might be worth? Contact us for a FREE valuation!

Our team is ready to help you sell your home for the highest possible price ASAP
Key Details
Sold Price $415,000
Property Type Condo
Sub Type Condominium
Listing Status Sold
Purchase Type For Sale
Square Footage 1,025 sqft
Price per Sqft $404
MLS Listing ID 72934829
Sold Date 03/01/22
Bedrooms 1
Full Baths 1
HOA Fees $345/mo
HOA Y/N true
Year Built 2014
Annual Tax Amount $4,261
Tax Year 2022
Property Sub-Type Condominium
Property Description
Single level living--condo w/1025sq', open concept floor plan w/9' high ceilings. Kitchen has Energy Star S/S appliances w/granite counters, breakfast island, attractive pendant lighting and ceiling fan, hardwood floors throughout. Spacious bedroom has cozy reading nook overlooking private deck, custom built wardrobe w/drawers/shelving. Closeted, full-sized washer/dryer at end of back hall is across from.vented/updated bathroom. Bonus room has custom office shelving/desktop ideal for working from home. Living room has louvred shutters for privacy and overlooks garden area. Central air, gas heat, deeded off-street parking, town water/sewer, and storage locker. Gemini is off-site property manager. Whether you are a professional or snowbird, it's a great place to live w/its proximity to town center, commuter rail, Ipswich River town wharf and kayak launch. Come see yourself at home here. Ipswich residents enjoy priority access to Crane Beach (resident sticker/$20/yr/separate parking lot).
Location
State MA
County Essex
Zoning IR
Direction 1A to County St; right on Summer; visitor parking in lot. Limited parking on narrow street.
Rooms
Primary Bedroom Level Main
Main Level Bedrooms 1
Dining Room Flooring - Hardwood
Kitchen Flooring - Hardwood, Dining Area, Countertops - Stone/Granite/Solid, Cabinets - Upgraded, Deck - Exterior, High Speed Internet Hookup, Open Floorplan, Recessed Lighting, Gas Stove, Lighting - Pendant
Interior
Interior Features Closet/Cabinets - Custom Built, High Speed Internet Hookup, Office, Internet Available - Unknown
Heating Forced Air, Natural Gas
Cooling Central Air, ENERGY STAR Qualified Equipment
Flooring Tile, Hardwood, Flooring - Hardwood
Appliance Range, Disposal, Microwave, Refrigerator, Dryer, ENERGY STAR Qualified Dishwasher, ENERGY STAR Qualified Washer, Gas Water Heater, Tank Water Heaterless, Plumbed For Ice Maker, Utility Connections for Gas Range, Utility Connections for Gas Oven, Utility Connections for Electric Oven
Laundry Electric Dryer Hookup, Washer Hookup, First Floor, In Unit
Exterior
Exterior Feature Storage, Decorative Lighting, Rain Gutters, Professional Landscaping, Sprinkler System
Community Features Public Transportation, Shopping, Pool, Tennis Court(s), Park, Walk/Jog Trails, Stable(s), Golf, Medical Facility, Laundromat, Bike Path, Conservation Area, Highway Access, House of Worship, Public School, T-Station
Utilities Available for Gas Range, for Gas Oven, for Electric Oven, Washer Hookup, Icemaker Connection
Waterfront Description Beach Front, Ocean, Beach Ownership(Public)
Roof Type Shingle
Total Parking Spaces 1
Garage No
Building
Story 1
Sewer Public Sewer
Water Public
Schools
Elementary Schools Winthrop
Middle Schools Ipswich Middle
High Schools Ipswich Middle
Others
Senior Community false
Acceptable Financing Contract
Listing Terms Contract
Read Less
Bought with Michelle Doyle • Flow Realty, Inc.
GET MORE INFORMATION





