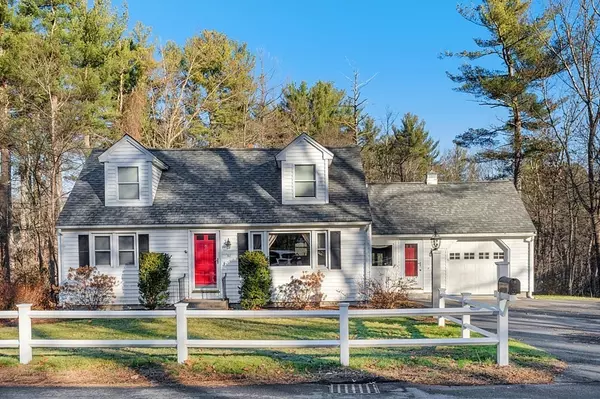For more information regarding the value of a property, please contact us for a free consultation.
51 Parker Road Chelmsford, MA 01824
Want to know what your home might be worth? Contact us for a FREE valuation!

Our team is ready to help you sell your home for the highest possible price ASAP
Key Details
Sold Price $650,000
Property Type Single Family Home
Sub Type Single Family Residence
Listing Status Sold
Purchase Type For Sale
Square Footage 1,656 sqft
Price per Sqft $392
MLS Listing ID 72938411
Sold Date 03/04/22
Style Cape
Bedrooms 4
Full Baths 2
Year Built 1959
Annual Tax Amount $6,773
Tax Year 2022
Lot Size 0.570 Acres
Acres 0.57
Property Description
Picture Perfect Cape on 1/2 acre located just over a mile from Chelmsford Center. Enter from the oversized garage or driveway into a light-filled, spacious multi-purpose room with slider to the Azek deck overlooking the backyard. Then step-up to the main level w/updated Kitchen; Full Bath; 2 Bedrooms; and Living Room! 2nd floor has 3/4 Bath & 2 Bedrooms, each with 2 closets. Partially finished Basement with brand new carpet in the family room; a utility room with laundry and mechanicals and a storage area with potential for future finished living space. Plenty of parking in the paved double driveway! Generator hookup, new HVAC, and conveniently located close to shopping, restaurants & recreation. Nearby you'll find George Wright Reservation, Great Brook State Park, Russell Mill, Chelmsford Country Club, & the Bruce Freeman Rail Trail. Bring your personal touches to make it your own. Quick close possible. Offers due by Noon on Mon, Feb 7. Open Houses Sat & Sun 12-2. *FRI OH CANCELLED*
Location
State MA
County Middlesex
Zoning RES
Direction Route 4/Boston Road or Route 27/Acton Road to Parker
Rooms
Family Room Flooring - Wall to Wall Carpet, Cable Hookup
Basement Full, Partially Finished, Interior Entry, Bulkhead, Radon Remediation System
Primary Bedroom Level Second
Dining Room Closet, Flooring - Laminate, Window(s) - Picture, Deck - Exterior, Exterior Access, Recessed Lighting, Slider
Kitchen Flooring - Hardwood, Countertops - Stone/Granite/Solid, Recessed Lighting, Gas Stove
Interior
Interior Features Mud Room
Heating Forced Air, Natural Gas
Cooling Central Air
Flooring Tile, Carpet, Hardwood
Appliance Range, Dishwasher, Microwave, Refrigerator, Washer, Dryer, Gas Water Heater, Tank Water Heater, Utility Connections for Gas Range, Utility Connections for Gas Dryer
Laundry Gas Dryer Hookup, Washer Hookup, In Basement
Exterior
Garage Spaces 1.0
Community Features Public Transportation, Shopping, Walk/Jog Trails, Golf, Bike Path, Conservation Area, Highway Access, Public School
Utilities Available for Gas Range, for Gas Dryer, Washer Hookup, Generator Connection
Total Parking Spaces 4
Garage Yes
Building
Foundation Concrete Perimeter
Sewer Public Sewer
Water Public
Others
Senior Community false
Acceptable Financing Contract
Listing Terms Contract
Read Less
Bought with James Lynch • Berkshire Hathaway HomeServices Warren Residential
GET MORE INFORMATION





