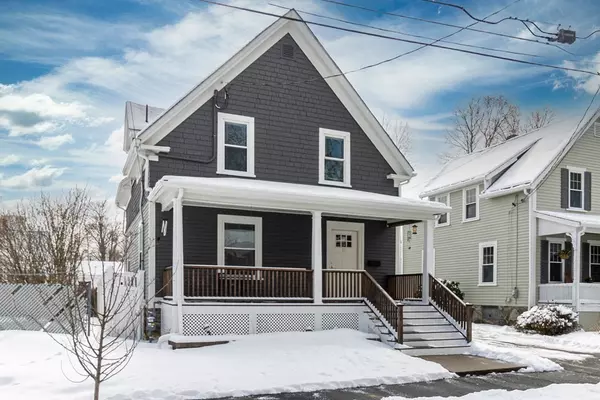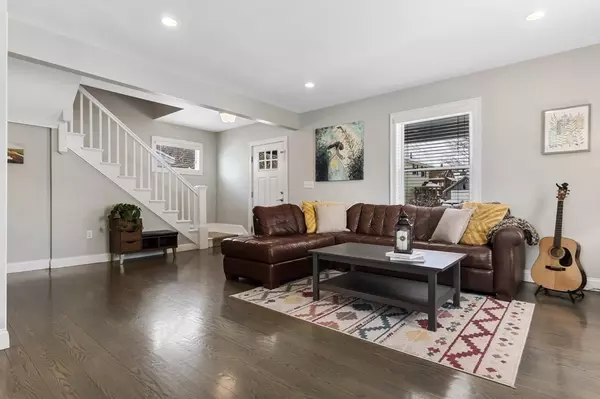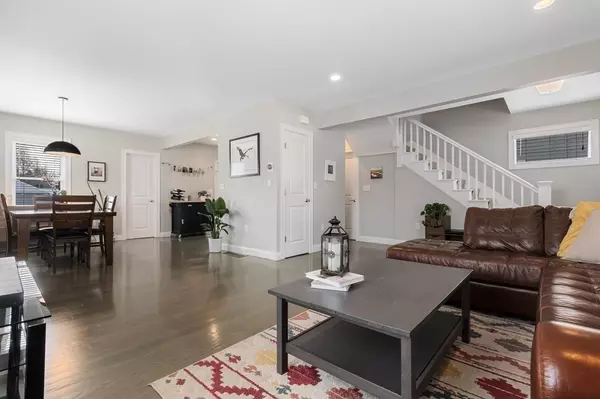For more information regarding the value of a property, please contact us for a free consultation.
10 Cedar Ct Wakefield, MA 01880
Want to know what your home might be worth? Contact us for a FREE valuation!

Our team is ready to help you sell your home for the highest possible price ASAP
Key Details
Sold Price $715,000
Property Type Single Family Home
Sub Type Single Family Residence
Listing Status Sold
Purchase Type For Sale
Square Footage 1,216 sqft
Price per Sqft $587
MLS Listing ID 72943501
Sold Date 03/25/22
Style Colonial
Bedrooms 3
Full Baths 2
HOA Y/N false
Year Built 1883
Annual Tax Amount $6,420
Tax Year 2021
Lot Size 2,613 Sqft
Acres 0.06
Property Sub-Type Single Family Residence
Property Description
SUNDAY OPEN HOUSE CANCELLED, OFFER ACCEPTED. Welcome to Wakefield! This renovated colonial is just what you have been looking for. The first floor's open floor plan highlights wood floors, modern gas fireplace, living, dining, kitchen and a full bath. Three bedrooms upstairs, with main bedroom boasting two large closets. No need to go to the basement to switch loads, laundry is located upstairs in full bath. End your day enjoying the large front porch or grilling out back. 2016 renovation included new heating system, HW heater, plumbing, 200 amp electrical, central air, beautiful hardwood floors & new driveway. Terrific location - 0.2 miles to commuter rail, 0.3 miles to Lake Quannapowitt, farmers market and nearby local shops and restaurants.
Location
State MA
County Middlesex
Zoning GR
Direction GPS.
Rooms
Primary Bedroom Level Second
Dining Room Flooring - Hardwood, Open Floorplan, Recessed Lighting, Remodeled, Lighting - Pendant
Kitchen Flooring - Hardwood, Open Floorplan, Recessed Lighting, Remodeled, Gas Stove
Interior
Heating Forced Air, Natural Gas
Cooling Central Air
Flooring Hardwood
Fireplaces Number 1
Fireplaces Type Dining Room, Living Room
Appliance Range, Dishwasher, Disposal, Microwave, Refrigerator, Washer, Dryer, Gas Water Heater
Laundry Gas Dryer Hookup, Washer Hookup, Second Floor
Exterior
Fence Fenced
Community Features Public Transportation, Shopping, Park, Walk/Jog Trails, Golf, Bike Path, Highway Access, House of Worship, Private School, Public School, T-Station
Total Parking Spaces 2
Garage No
Building
Lot Description Level
Foundation Stone
Sewer Public Sewer
Water Public
Architectural Style Colonial
Schools
Elementary Schools Walton
Middle Schools Galvin
High Schools Whs
Read Less
Bought with Coleman Group • William Raveis R.E. & Home Services




