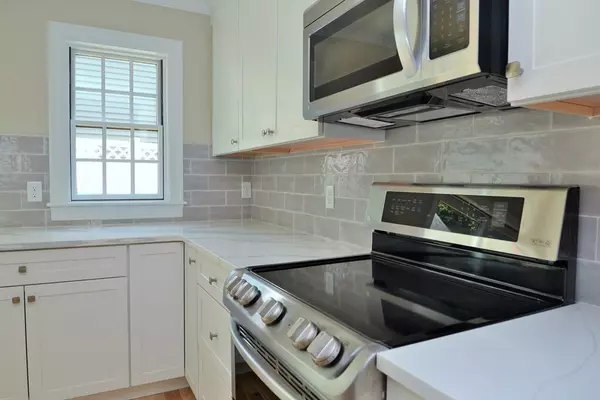For more information regarding the value of a property, please contact us for a free consultation.
83 High Street #4 Ipswich, MA 01938
Want to know what your home might be worth? Contact us for a FREE valuation!

Our team is ready to help you sell your home for the highest possible price ASAP
Key Details
Sold Price $612,500
Property Type Condo
Sub Type Condominium
Listing Status Sold
Purchase Type For Sale
Square Footage 1,886 sqft
Price per Sqft $324
MLS Listing ID 72858037
Sold Date 03/25/22
Bedrooms 4
Full Baths 3
Half Baths 1
HOA Fees $250/mo
HOA Y/N true
Year Built 2021
Tax Year 2021
Property Sub-Type Condominium
Property Description
WELCOME TO LORD SQUARE LUXURY CONDOMINIUMS! 5 NEW CONSTRUCTION TOWNHOUSE STYLE HOMES ALONG WITH 1 HISTORIC HOME THAT HAS BEEN CAREFULLY RESTORED AS A FREE STANDING CONDOMINIUM. Unit 4 features 8 rooms 4 bedrooms 3.5 baths including a finished basement spanning over 4 floors of living space! 1st floor features hardwood flooring, crown molding, quartz countertops, stainless appliances, breakfast bar, pantry, soft close cabinets and a sliding glass door that leads to the private patio area. Kitchen opens to the living room/ dining room with fireplace. There is also a spectacular 1st floor deck and half bath! 2nd floor features HW flooring, laundry room, 2 good size bedrooms with a full bath featuring a double vanity, tiled floor and tiled walls. 3rd floor features a master suite with cathedral ceilings walk in closet, 3/4 bath with double vanity tiled shower and tile flooring. Lower level features a 3/4 bath and finished 4th bedroom with closet. Central air, 200 amp, low condo fee
Location
State MA
County Essex
Zoning R1
Direction High Street is route 133/1A through Ipswich. 83 High Street is between Town Farm Rd and Lord Square
Rooms
Family Room Flooring - Vinyl, Recessed Lighting
Primary Bedroom Level Third
Dining Room Flooring - Hardwood, Exterior Access, Open Floorplan, Recessed Lighting, Slider, Crown Molding
Kitchen Flooring - Hardwood, Countertops - Stone/Granite/Solid, Breakfast Bar / Nook, Open Floorplan, Recessed Lighting, Stainless Steel Appliances
Interior
Interior Features Bathroom - Full, Bathroom - Tiled With Tub & Shower, Bathroom
Heating Forced Air, Electric
Cooling Central Air
Flooring Tile, Hardwood, Flooring - Stone/Ceramic Tile
Fireplaces Number 1
Fireplaces Type Living Room
Appliance Range, Dishwasher, Disposal, Microwave, Refrigerator, Electric Water Heater, Tank Water Heater, Utility Connections for Electric Oven
Laundry Flooring - Stone/Ceramic Tile, Recessed Lighting, Second Floor, In Unit, Washer Hookup
Exterior
Community Features Public Transportation, Shopping, Park, Walk/Jog Trails, Stable(s), Golf, Laundromat, Bike Path, Conservation Area, House of Worship, Public School, T-Station
Utilities Available for Electric Oven, Washer Hookup
Waterfront Description Beach Front, Ocean, River
Roof Type Shingle
Total Parking Spaces 2
Garage No
Building
Story 4
Sewer Public Sewer
Water Public
Schools
Elementary Schools Lord Square
Others
Acceptable Financing Contract
Listing Terms Contract
Read Less
Bought with Willis and Smith Group • Keller Williams Realty Evolution
GET MORE INFORMATION





