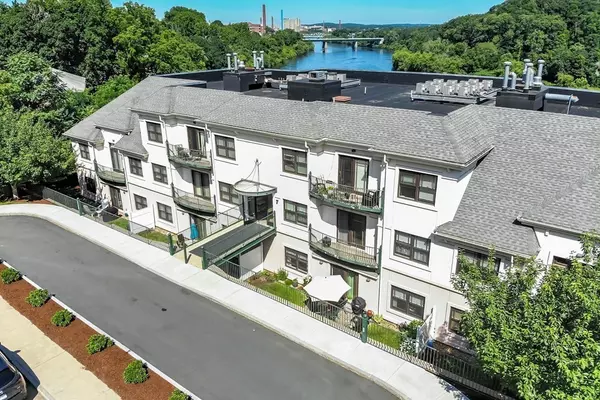For more information regarding the value of a property, please contact us for a free consultation.
558 E Merrimack St #40 Lowell, MA 01852
Want to know what your home might be worth? Contact us for a FREE valuation!

Our team is ready to help you sell your home for the highest possible price ASAP
Key Details
Sold Price $410,000
Property Type Condo
Sub Type Condominium
Listing Status Sold
Purchase Type For Sale
Square Footage 1,223 sqft
Price per Sqft $335
MLS Listing ID 72940002
Sold Date 04/11/22
Bedrooms 2
Full Baths 2
HOA Fees $447/mo
HOA Y/N true
Year Built 2005
Annual Tax Amount $4,101
Tax Year 2021
Property Description
Third time’s a charm! And if history is any indicator, this unit will go just as fast.Located in the desirable Belvidere Falls and within walking distance from downtown Lowell, this beautiful, modern unit with a loft is looking for a new owner. The layout features an open concept kitchen (fully applianced), dining area, living room leading to a balcony, and there're laminate floors throughout the entire living space. There is a spacious master bedroom with 2 closets (including a walk-in), a modern, updated master bathroom with a gorgeous walk-in shower, granite vanity top, and ceramic floors. A well-sized second bedroom, a guest full bathroom, and in-unit laundry complete the inside of the unit. The common spaces include a lovely entrance with a mailing area inside the building, a foyer, and a clubroom. There's extra storage, deeded parking spot in the garage, a beautiful garden area by the river with a gazebo, and plenty of extra parking ties up the outside. Don't miss it!
Location
State MA
County Middlesex
Area Belvidere
Zoning M2001
Direction Rt 38 to E Merrimack(front entrance). Stackpole to Corrigan Ave ( parking/garage/river entrance )
Rooms
Primary Bedroom Level Main
Kitchen Closet, Flooring - Laminate, Dining Area, Pantry, Countertops - Stone/Granite/Solid, Recessed Lighting, Remodeled
Interior
Interior Features Loft
Heating Forced Air, Natural Gas
Cooling Central Air
Flooring Tile, Vinyl, Flooring - Laminate
Appliance Range, Dishwasher, Microwave, Refrigerator, Washer, Dryer, Tank Water Heater, Utility Connections for Gas Range
Laundry Flooring - Laminate, Main Level, First Floor
Exterior
Exterior Feature Garden
Garage Spaces 1.0
Community Features Public Transportation, Shopping, Tennis Court(s), Park, Walk/Jog Trails, Medical Facility, Laundromat, Highway Access, House of Worship, Private School, Public School
Utilities Available for Gas Range
Waterfront false
Total Parking Spaces 2
Garage Yes
Building
Story 1
Sewer Public Sewer
Water Public
Others
Pets Allowed Yes w/ Restrictions
Senior Community false
Read Less
Bought with Annemarie LaTulip • eXp Realty
GET MORE INFORMATION





