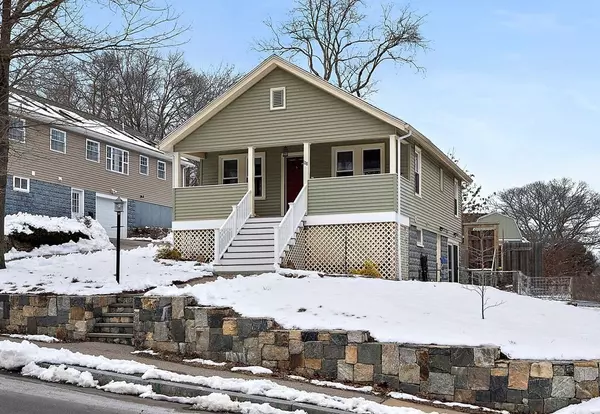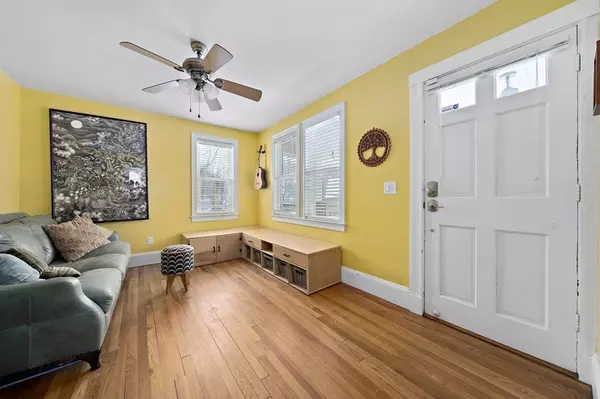For more information regarding the value of a property, please contact us for a free consultation.
128 Stetson St Braintree, MA 02184
Want to know what your home might be worth? Contact us for a FREE valuation!

Our team is ready to help you sell your home for the highest possible price ASAP
Key Details
Sold Price $530,000
Property Type Single Family Home
Sub Type Single Family Residence
Listing Status Sold
Purchase Type For Sale
Square Footage 1,477 sqft
Price per Sqft $358
MLS Listing ID 72948067
Sold Date 04/21/22
Style Bungalow
Bedrooms 3
Full Baths 2
HOA Y/N false
Year Built 1915
Annual Tax Amount $3,657
Tax Year 2021
Lot Size 6,969 Sqft
Acres 0.16
Property Description
Welcome to Braintree! This wonderful, well maintained bungalow style home offering lots of updates & a full finished walkout basement. This 3 bedroom, 2 bathroom house has a new front porch (2019), gas heat & cooking as well as large 10x16 shed w/sub panel added in 2019. The main floor of the home offers living room open to the dinning room with hardwood floors, updated kitchen & 2 good size bedrooms with hardwood floors. The basement has a large updated family room,Full bath w/laundry hook up & oversized master bedroom. Nice level fenced in back yard & so much more. IT GETS BETTER, the home is a short distance to the restaurants, bars, coffee shops, stores as well as the red line T station & commuter rail, all located close to the Weymouth Landing. Showings to begin at the open house’s Saturday (3/5)& Sunday(3/6) 12-2! All offers due by 5pm Monday. Don't miss this one!
Location
State MA
County Norfolk
Zoning B
Direction liberty st to Stetson St
Rooms
Family Room Bathroom - Full, Ceiling Fan(s), Flooring - Stone/Ceramic Tile, Exterior Access, Recessed Lighting
Basement Full, Finished, Walk-Out Access
Primary Bedroom Level Basement
Dining Room Flooring - Hardwood
Kitchen Flooring - Stone/Ceramic Tile
Interior
Heating Forced Air, Natural Gas
Cooling None
Flooring Tile, Vinyl, Hardwood
Appliance Range, Dishwasher, Disposal, Microwave, Refrigerator, Gas Water Heater, Utility Connections for Gas Range, Utility Connections for Electric Dryer
Laundry In Basement, Washer Hookup
Exterior
Exterior Feature Rain Gutters, Storage, Stone Wall
Fence Fenced/Enclosed, Fenced
Community Features Public Transportation, Shopping, Park, Medical Facility, Laundromat, Highway Access, Marina, Private School, Public School
Utilities Available for Gas Range, for Electric Dryer, Washer Hookup
Roof Type Shingle
Total Parking Spaces 3
Garage No
Building
Lot Description Corner Lot
Foundation Concrete Perimeter
Sewer Public Sewer
Water Public
Schools
Elementary Schools Morrison
Middle Schools East
High Schools Bhs
Others
Acceptable Financing Seller W/Participate
Listing Terms Seller W/Participate
Read Less
Bought with John Yu • eXp Realty
GET MORE INFORMATION





