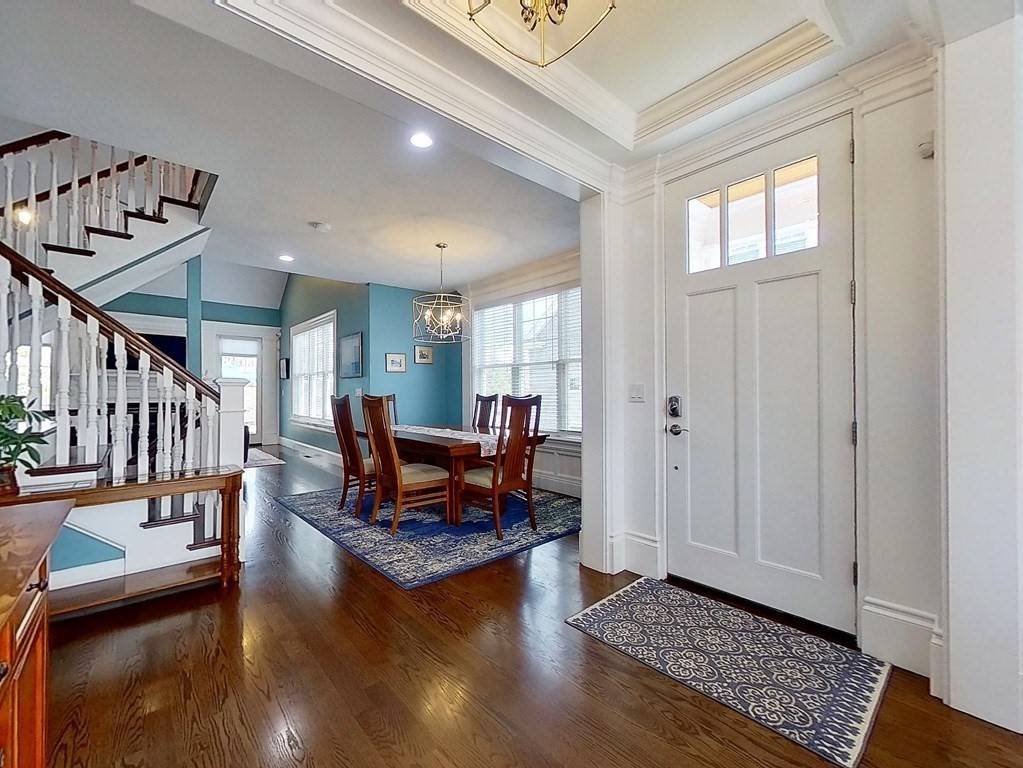For more information regarding the value of a property, please contact us for a free consultation.
26 Richmond Lane #26 Framingham, MA 01701
Want to know what your home might be worth? Contact us for a FREE valuation!

Our team is ready to help you sell your home for the highest possible price ASAP
Key Details
Sold Price $751,000
Property Type Condo
Sub Type Condominium
Listing Status Sold
Purchase Type For Sale
Square Footage 2,115 sqft
Price per Sqft $355
MLS Listing ID 72960161
Sold Date 04/29/22
Bedrooms 2
Full Baths 2
Half Baths 1
HOA Fees $521/mo
HOA Y/N true
Year Built 2019
Annual Tax Amount $8,724
Tax Year 2022
Property Sub-Type Condominium
Property Description
Northside Meadows is a luxury townhome community that is designated for residents 55 years and better. You'll appreciate the attached 2-car garage, first floor living which includes a laundry room, a master bedroom ensuite, dining room and family room. Upgraded millwork, gas fireplace, walk in closets, hardwood flooring and upgraded Bosch brand stainless appliances, including a gas stove and custom tile backsplash The second floor include a second bedroom with walk in closet, loft space and a home office or bonus room.There is a private rear patio with stone walls and flowering shrubbery. Unfinished lower level offers plenty of space to build to finish The craftsmanship and attention to detail is sure to raise the bar in the over 55 lifestyle. Close to everything, but feels far away. Uncompromising design and superb craftsmanship! Built by Brendan Homes. Showings start at Open House. Offers are due NLT 12:00 PM Mon. April 4th. 24 hour notice to respond required.
Location
State MA
County Middlesex
Zoning R-3
Direction Pleasant St. to to Tanglewood Rd, to Amherst to Richmond Ln.
Rooms
Family Room Ceiling Fan(s), Flooring - Hardwood, French Doors, Exterior Access, Crown Molding
Primary Bedroom Level Main
Dining Room Flooring - Hardwood, Wainscoting, Lighting - Overhead, Crown Molding
Kitchen Flooring - Hardwood, Dining Area, Pantry, Countertops - Stone/Granite/Solid, Countertops - Upgraded, Kitchen Island, Recessed Lighting, Stainless Steel Appliances, Gas Stove, Lighting - Overhead, Crown Molding
Interior
Interior Features Balcony - Interior, Cabinets - Upgraded, Loft, Home Office
Heating Central, Forced Air, Natural Gas
Cooling Central Air
Flooring Tile, Hardwood, Flooring - Hardwood, Flooring - Wall to Wall Carpet
Fireplaces Number 1
Fireplaces Type Family Room
Appliance Range, Dishwasher, Disposal, Microwave, Refrigerator, Washer, Dryer, Range Hood, Gas Water Heater, Tank Water Heaterless, Plumbed For Ice Maker, Utility Connections for Gas Range
Laundry Washer Hookup, Cabinets - Upgraded, First Floor, In Unit
Exterior
Exterior Feature Rain Gutters, Professional Landscaping, Sprinkler System, Stone Wall
Garage Spaces 2.0
Community Features Shopping, Conservation Area, Private School, Public School, Adult Community
Utilities Available for Gas Range, Washer Hookup, Icemaker Connection
Roof Type Shingle
Total Parking Spaces 2
Garage Yes
Building
Story 2
Sewer Public Sewer
Water Public
Others
Pets Allowed Yes
Senior Community true
Acceptable Financing Contract
Listing Terms Contract
Read Less
Bought with Paul Fioretti • Berkshire Hathaway HomeServices Commonwealth Real Estate




