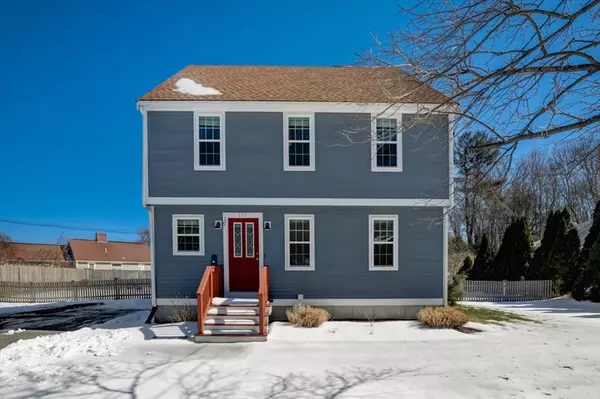For more information regarding the value of a property, please contact us for a free consultation.
111 Oak St Middleboro, MA 02346
Want to know what your home might be worth? Contact us for a FREE valuation!

Our team is ready to help you sell your home for the highest possible price ASAP
Key Details
Sold Price $476,000
Property Type Single Family Home
Sub Type Single Family Residence
Listing Status Sold
Purchase Type For Sale
Square Footage 1,512 sqft
Price per Sqft $314
MLS Listing ID 72948437
Sold Date 04/29/22
Style Colonial
Bedrooms 3
Full Baths 2
HOA Y/N false
Year Built 1991
Annual Tax Amount $5,166
Tax Year 2022
Lot Size 0.360 Acres
Acres 0.36
Property Description
Welcome to this meticulously maintained home in the perfect location! This stunning Colonial home boasts sizable rooms and two full bathrooms with great storage space in basement & walk-up attic. The spacious eat in kitchen leads directly into the open hardwood floor dining room and living room. Quick access to highways and shopping. Comes complete with roof in 2018, and stove/washer were replaced in 2020. Partial central air was installed in 2018 (upstairs). Subject to sellers finding suitable housing. First showings at Open house Saturday 3/5 10-11:30 am. No appointment needed for OH.
Location
State MA
County Plymouth
Zoning Res
Direction Center St.
Rooms
Basement Interior Entry, Bulkhead, Sump Pump, Unfinished
Primary Bedroom Level Second
Dining Room Flooring - Wood
Kitchen Flooring - Vinyl
Interior
Heating Baseboard, Natural Gas, Other
Cooling Central Air, Other
Flooring Wood, Vinyl, Carpet
Appliance Range, Disposal, Microwave, Dryer, ENERGY STAR Qualified Refrigerator, ENERGY STAR Qualified Dishwasher, ENERGY STAR Qualified Washer, Gas Water Heater, Utility Connections for Electric Range, Utility Connections for Electric Dryer
Laundry In Basement, Washer Hookup
Exterior
Community Features Highway Access, Public School, T-Station
Utilities Available for Electric Range, for Electric Dryer, Washer Hookup
Roof Type Shingle
Total Parking Spaces 4
Garage No
Building
Lot Description Easements
Foundation Concrete Perimeter
Sewer Public Sewer
Water Public
Others
Senior Community false
Read Less
Bought with Red Hilton • eXp Realty
GET MORE INFORMATION





