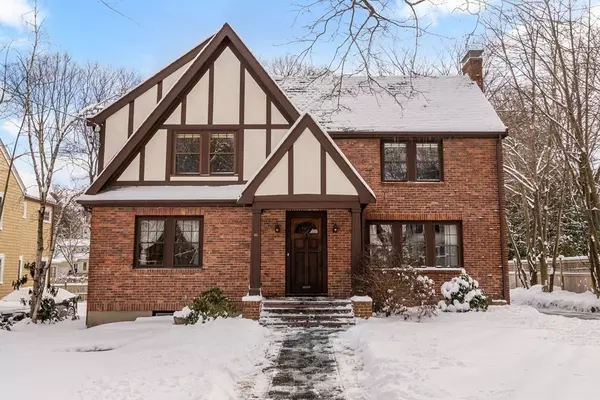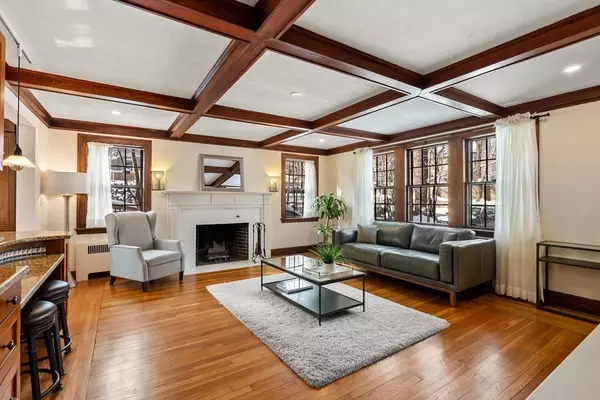For more information regarding the value of a property, please contact us for a free consultation.
46 Acacia Ave Newton, MA 02467
Want to know what your home might be worth? Contact us for a FREE valuation!

Our team is ready to help you sell your home for the highest possible price ASAP
Key Details
Sold Price $1,837,000
Property Type Single Family Home
Sub Type Single Family Residence
Listing Status Sold
Purchase Type For Sale
Square Footage 2,737 sqft
Price per Sqft $671
Subdivision Chestnut Hill
MLS Listing ID 72942996
Sold Date 04/29/22
Style Tudor
Bedrooms 4
Full Baths 2
Half Baths 1
HOA Y/N false
Year Built 1938
Annual Tax Amount $14,052
Tax Year 2022
Lot Size 7,405 Sqft
Acres 0.17
Property Description
Prime and Coveted Chestnut Hill Historic District location! Incredibly light and bright tudor with an open floor plan! Kitchen has new appliances plus breakfast bar that opens into an oversized living area with fireplace and customs built-ins. Formal dining room with wainscoting. Additional flex room perfect for home office or family room with exterior access. Master suite with en suite bath. 3 additional bedrooms all similar in size with full bath. Walk up attic. Lower level recently painted perfect for playroom and exercise. 2 car garage. Large flat backyard. See complete list. This home has undergone recent improvements including recessed lights, new driveway, patio, walkway, front steps, irrigation....Amazing home with easy access to Boston College, Greater Boston, B, C & D lines plus the Shops at Chestnut Hill. Showings begin Wednesday 3-4:30, Thursday 2-4. Saturday 11-1 and Sunday 11-12:30.
Location
State MA
County Middlesex
Zoning SR1
Direction Off of Beacon Street
Rooms
Family Room Exterior Access, Recessed Lighting
Basement Full, Partially Finished
Primary Bedroom Level Second
Dining Room Wainscoting
Kitchen Countertops - Stone/Granite/Solid, Breakfast Bar / Nook, Open Floorplan, Recessed Lighting, Remodeled
Interior
Interior Features Play Room, Exercise Room
Heating Baseboard, Oil
Cooling Central Air
Flooring Wood
Fireplaces Number 2
Fireplaces Type Living Room
Appliance Oven, Dishwasher, Disposal, Countertop Range, Refrigerator, Oil Water Heater, Utility Connections for Electric Range, Utility Connections for Electric Dryer
Laundry In Basement
Exterior
Garage Spaces 2.0
Utilities Available for Electric Range, for Electric Dryer
Waterfront false
Roof Type Slate
Total Parking Spaces 5
Garage Yes
Building
Lot Description Level
Foundation Concrete Perimeter
Sewer Public Sewer
Water Public
Schools
Elementary Schools Bowen/Ward
Middle Schools Oak Hill
High Schools Newton South
Read Less
Bought with Yuan Li • Yuan's Team Realty
GET MORE INFORMATION





