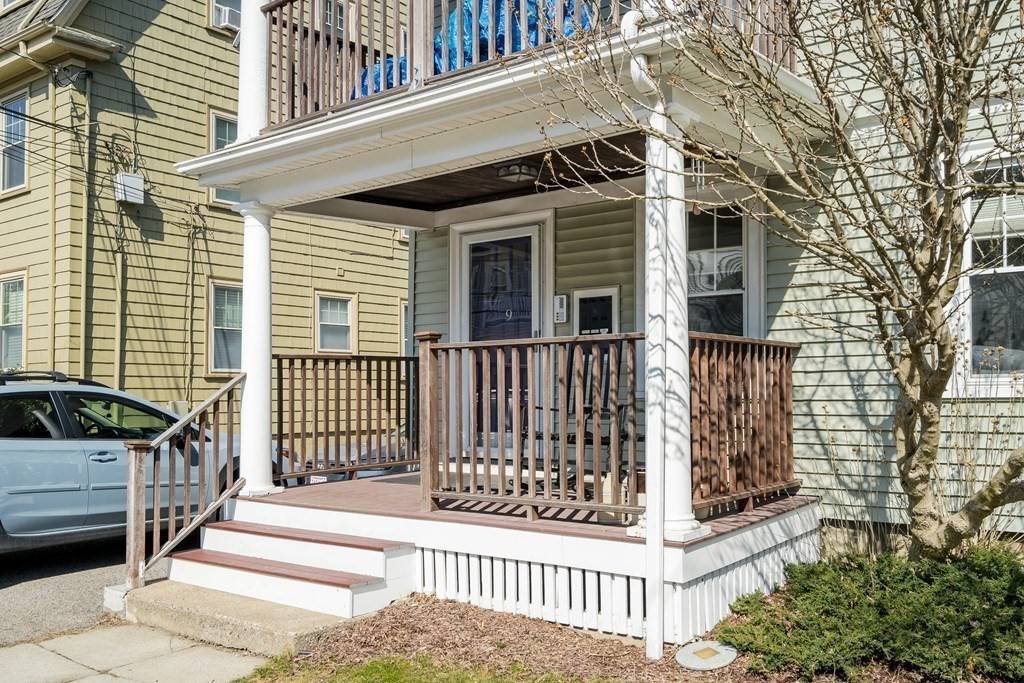For more information regarding the value of a property, please contact us for a free consultation.
9 Hastings Street #1 Boston, MA 02132
Want to know what your home might be worth? Contact us for a FREE valuation!

Our team is ready to help you sell your home for the highest possible price ASAP
Key Details
Sold Price $628,000
Property Type Condo
Sub Type Condominium
Listing Status Sold
Purchase Type For Sale
Square Footage 968 sqft
Price per Sqft $648
MLS Listing ID 72953253
Sold Date 05/02/22
Bedrooms 2
Full Baths 1
Half Baths 1
HOA Fees $200/mo
HOA Y/N true
Year Built 1920
Annual Tax Amount $4,440
Tax Year 2021
Lot Size 871 Sqft
Acres 0.02
Property Sub-Type Condominium
Property Description
This tastefully renovated first floor condo is located just steps to Centre Street restaurants and shops as well as the Highland MBTA station. An airy open floor plan with beautiful hardwood floors, recessed lighting, a sharp quartz and stainless kitchen with a spacious pantry, dining area and overhanging countertop for stools. There are two well-proportioned bedrooms off the main living space with large closets. Enjoy the conveniences of the in-unit laundry as well as the central air conditioning once summer comes back around. You cannot beat stepping outside to relax on your front and back decks into a large fenced in common yard. Loads of parking space with a deeded driveway spot as well as on-street permit parking. Truly an amazing location in the center of it all with nothing to do but unpack and enjoy.
Location
State MA
County Suffolk
Area West Roxbury
Zoning CD
Direction Corey to Hastings
Rooms
Primary Bedroom Level First
Dining Room Closet/Cabinets - Custom Built, Flooring - Hardwood, Open Floorplan
Kitchen Flooring - Hardwood, Countertops - Stone/Granite/Solid, Breakfast Bar / Nook, Open Floorplan
Interior
Interior Features Entrance Foyer
Heating Forced Air
Cooling Central Air
Flooring Hardwood
Appliance Range, Dishwasher, Disposal, Washer, Dryer, Gas Water Heater, Utility Connections for Gas Range, Utility Connections for Gas Dryer
Laundry First Floor, In Unit, Washer Hookup
Exterior
Fence Fenced
Community Features Public Transportation, Shopping, Park, T-Station
Utilities Available for Gas Range, for Gas Dryer, Washer Hookup
Roof Type Rubber
Total Parking Spaces 1
Garage No
Building
Story 3
Sewer Public Sewer
Water Public
Read Less
Bought with The Guarino Group • Lyv Realty




