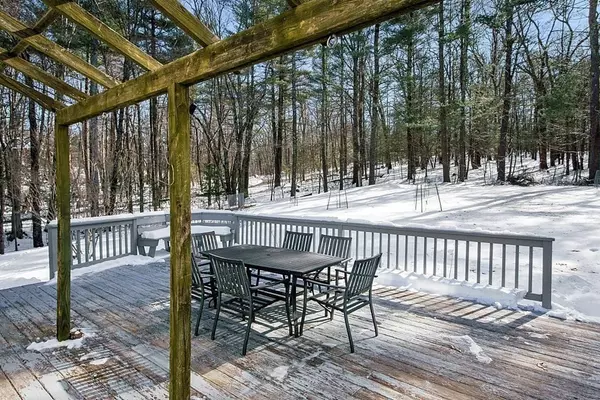For more information regarding the value of a property, please contact us for a free consultation.
26 Mcallister Dr Carlisle, MA 01741
Want to know what your home might be worth? Contact us for a FREE valuation!

Our team is ready to help you sell your home for the highest possible price ASAP
Key Details
Sold Price $1,329,000
Property Type Single Family Home
Sub Type Single Family Residence
Listing Status Sold
Purchase Type For Sale
Square Footage 3,313 sqft
Price per Sqft $401
MLS Listing ID 72950794
Sold Date 05/06/22
Style Contemporary
Bedrooms 5
Full Baths 4
Half Baths 1
HOA Y/N false
Year Built 1985
Annual Tax Amount $13,490
Tax Year 2022
Lot Size 2.440 Acres
Acres 2.44
Property Description
Come fall in love with this sun-splashed 5BR Contemporary Cape! Exciting features include large windowed walls that bring the sunshine in with woodland and garden views. Its airy floor plan design features a vaulted screened porch perfect for relaxing & alfresco dining in the warm weather months, large family room, oversized deck at the back of the house perfect for outdoor entertaining while conveniently off the kitchen and dining room. Eat-in kitchen is well-equipped with stainless steel appliances and windows to enjoy overlooking the property's spacious lawn. First floor offers a guest en-suite and additional bedroom. 2nd floor features the spacious primary suite with attached office/sitting room and more garden views, plus 2 family bedrooms & a full bath while the lower level offers a large recreation room, full bath, laundry and mudroom. Privacy & serenity abound here, just a few minutes to the highway for commuting, yet in a rural/private road setting, making this location ideal!
Location
State MA
County Middlesex
Zoning Residentia
Direction North Rd to McAllister Drive
Rooms
Family Room Bathroom - Half, Flooring - Wall to Wall Carpet, Recessed Lighting
Basement Finished, Walk-Out Access, Interior Entry, Garage Access
Primary Bedroom Level Second
Dining Room Flooring - Vinyl, Window(s) - Picture, Deck - Exterior, Exterior Access, Lighting - Overhead
Kitchen Flooring - Vinyl, Window(s) - Picture, Dining Area, Balcony / Deck, Countertops - Stone/Granite/Solid, Exterior Access, Recessed Lighting, Stainless Steel Appliances, Peninsula, Lighting - Overhead
Interior
Interior Features Lighting - Sconce, Pedestal Sink, Closet/Cabinets - Custom Built, Lighting - Overhead, Ceiling - Vaulted, Bathroom - Full, Bathroom - With Shower Stall, 1/4 Bath, Home Office, 3/4 Bath
Heating Baseboard, Oil, Electric
Cooling Central Air
Flooring Tile, Vinyl, Carpet, Flooring - Stone/Ceramic Tile, Flooring - Vinyl, Flooring - Wood
Appliance Range, Dishwasher, Microwave, Refrigerator, Washer, Dryer, Water Treatment, Oil Water Heater, Tank Water Heater, Utility Connections for Electric Range, Utility Connections for Electric Dryer
Laundry Closet/Cabinets - Custom Built, Flooring - Stone/Ceramic Tile, Electric Dryer Hookup, Exterior Access, Washer Hookup, Lighting - Overhead, In Basement
Exterior
Exterior Feature Rain Gutters, Storage, Fruit Trees
Garage Spaces 2.0
Community Features Public Transportation, Shopping, Park, Walk/Jog Trails, Stable(s), Bike Path, Conservation Area, House of Worship, Public School
Utilities Available for Electric Range, for Electric Dryer, Washer Hookup
Waterfront false
Roof Type Shingle
Total Parking Spaces 6
Garage Yes
Building
Lot Description Wooded, Gentle Sloping
Foundation Concrete Perimeter
Sewer Private Sewer
Water Private
Schools
Elementary Schools Carlisle Public
Middle Schools Carlisle Public
High Schools Cchs
Others
Senior Community false
Read Less
Bought with Dave DiGregorio • Coldwell Banker Realty - Waltham
GET MORE INFORMATION





