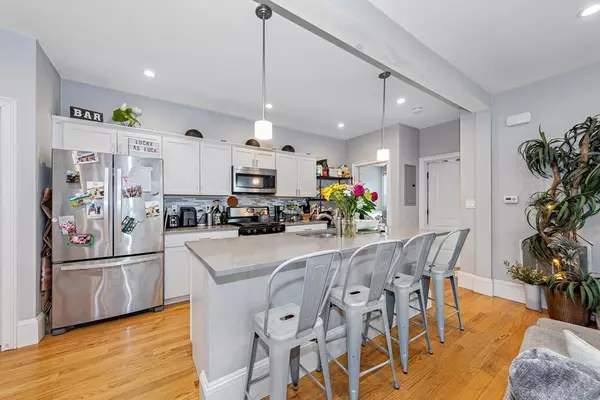For more information regarding the value of a property, please contact us for a free consultation.
4 Sumner Street Boston, MA 02125
Want to know what your home might be worth? Contact us for a FREE valuation!

Our team is ready to help you sell your home for the highest possible price ASAP
Key Details
Sold Price $2,225,000
Property Type Multi-Family
Sub Type 3 Family - 3 Units Up/Down
Listing Status Sold
Purchase Type For Sale
Square Footage 4,230 sqft
Price per Sqft $526
MLS Listing ID 72962954
Sold Date 05/09/22
Bedrooms 11
Full Baths 4
Half Baths 2
Year Built 1900
Annual Tax Amount $14,098
Tax Year 2022
Lot Size 3,920 Sqft
Acres 0.09
Property Sub-Type 3 Family - 3 Units Up/Down
Property Description
Beautifully renovated Victorian 3 family home in the sought after Polish Triangle/Savin Hill neighborhood provides a great opportunity to invest in the evolving Northern Dorchester market! These condo quality units feature, chef quality kitchens, private entrances, fantastic open concept layouts, recessed lighting, hardwood floors, modern tiled bathrooms, central HVAC, tankless water heaters & laundry in unit. All kitchens feature white shaker cabinets, quartz counters and stainless appliances with islands separating the kitchen from the dining/living room area. Unit 1 is a 4 bed, 2.5 bath with private deck rented for $4,350, Unit 2 is a 4 bed, 1.5 bath rented for $4,300 and Unit 3 is a 3 bed, 1 bath with charming, distinctive turret living room rented for $3,250. Located in close proximity to Andrew & JFK/UMASS red line stations, 93 highway access, South Bay, the Dorchester Bay City and Dot Block developments, the new BEAT office park. 4 Sumner St. is being offered at a 5.5 cap rate.
Location
State MA
County Suffolk
Area Dorchester'S Savin Hill
Zoning 3F-5000
Direction East Cottage to Sumner St.
Rooms
Basement Full
Interior
Interior Features Unit 1(Ceiling Fans, Bathroom with Shower Stall, Open Floor Plan), Unit 2(Ceiling Fans, Bathroom with Shower Stall, Open Floor Plan), Unit 3(Ceiling Fans, Bathroom with Shower Stall, Open Floor Plan), Unit 1 Rooms(Living Room, Dining Room, Kitchen), Unit 2 Rooms(Living Room, Dining Room, Kitchen), Unit 3 Rooms(Living Room, Dining Room, Kitchen)
Heating Central, Forced Air, Unit 1(Central Heat, Forced Air), Unit 2(Central Heat, Forced Air), Unit 3(Central Heat, Forced Air)
Cooling Central Air, Unit 1(Central Air), Unit 2(Central Air), Unit 3(Central Air)
Flooring Wood, Tile, Unit 1(undefined), Unit 2(Tile Floor, Wood Flooring), Unit 3(Tile Floor, Wood Flooring)
Appliance Unit 1(Range, Dishwasher, Disposal, Microwave, Refrigerator, Washer, Dryer), Unit 2(Range, Dishwasher, Disposal, Microwave, Refrigerator, Washer, Dryer), Unit 3(Range, Dishwasher, Disposal, Microwave, Refrigerator, Washer, Dryer), Tank Water Heaterless, Utility Connections for Gas Range
Exterior
Fence Fenced/Enclosed
Community Features Public Transportation, Shopping, Tennis Court(s), Park, Walk/Jog Trails, Golf, Medical Facility, Laundromat, Bike Path, Highway Access, House of Worship, Private School, Public School, T-Station, University
Utilities Available for Gas Range
Waterfront Description Beach Front, Bay, 1/2 to 1 Mile To Beach, Beach Ownership(Public)
Roof Type Shingle
Garage No
Building
Lot Description Corner Lot
Story 6
Foundation Stone
Sewer Public Sewer
Water Public
Read Less
Bought with Fabricio Bohrer • eXp Realty




