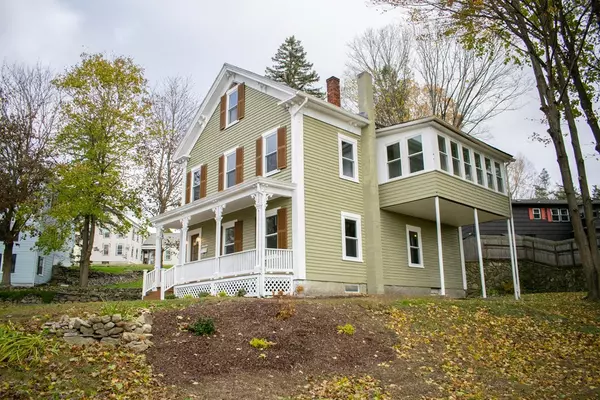For more information regarding the value of a property, please contact us for a free consultation.
93 Chestnut Street Spencer, MA 01562
Want to know what your home might be worth? Contact us for a FREE valuation!

Our team is ready to help you sell your home for the highest possible price ASAP
Key Details
Sold Price $320,000
Property Type Single Family Home
Sub Type Single Family Residence
Listing Status Sold
Purchase Type For Sale
Square Footage 1,690 sqft
Price per Sqft $189
MLS Listing ID 72959861
Sold Date 05/13/22
Style Colonial
Bedrooms 4
Full Baths 1
Half Baths 1
Year Built 1886
Annual Tax Amount $3,109
Tax Year 2022
Lot Size 0.330 Acres
Acres 0.33
Property Sub-Type Single Family Residence
Property Description
***Highest & best deadline is Tuesday, April 5 at Noon*** This entire home was gutted and remodeled just 3 years ago! Everything from the roof, windows and siding... all the way down to the boiler... just 3 years young. The kitchen is open and nicely equipped with stainless appliances and granite counters. The wide-plank, pumpkin pine floors throughout the second level will give away the charm and age of this home. LOTS of bonus space here, including an enclosed porch with panoramic views from the second-story and extra bedroom options on the third-story.. complete with brand-new carpeting! Enjoy family cookouts in the spacious, private yard and take advantage of the nearby scenic Depot Rail Trail.
Location
State MA
County Worcester
Zoning VR
Direction Route 31 to Chestnut
Rooms
Basement Full, Walk-Out Access, Interior Entry, Dirt Floor, Concrete
Primary Bedroom Level Second
Dining Room Bathroom - Half, Flooring - Wood, Exterior Access, Open Floorplan, Remodeled
Kitchen Dining Area, Countertops - Stone/Granite/Solid, Open Floorplan, Remodeled, Stainless Steel Appliances
Interior
Interior Features Bonus Room
Heating Hot Water, Oil
Cooling None
Flooring Wood, Carpet, Pine, Wood Laminate, Engineered Hardwood, Flooring - Wood
Appliance Range, Dishwasher, Microwave, Refrigerator, Oil Water Heater, Tank Water Heaterless, Utility Connections for Electric Range, Utility Connections for Electric Dryer
Laundry Laundry Closet, Flooring - Hardwood, Electric Dryer Hookup, Remodeled, Washer Hookup, Second Floor
Exterior
Exterior Feature Rain Gutters, Stone Wall
Community Features Public Transportation, Shopping, Walk/Jog Trails, Laundromat, Bike Path, Conservation Area, Highway Access, House of Worship, Sidewalks
Utilities Available for Electric Range, for Electric Dryer, Washer Hookup
View Y/N Yes
View Scenic View(s)
Roof Type Shingle
Total Parking Spaces 4
Garage No
Building
Lot Description Wooded, Gentle Sloping
Foundation Stone
Sewer Public Sewer
Water Public
Architectural Style Colonial
Others
Acceptable Financing Contract
Listing Terms Contract
Read Less
Bought with Paul Rocha • Wheel House Real Estate




