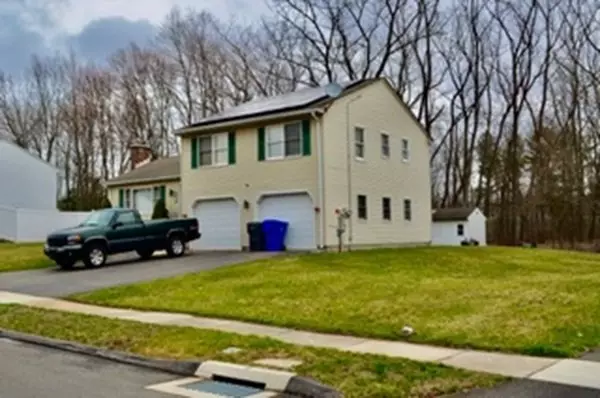For more information regarding the value of a property, please contact us for a free consultation.
61 Foxcroft Rd Enfield, CT 06082
Want to know what your home might be worth? Contact us for a FREE valuation!

Our team is ready to help you sell your home for the highest possible price ASAP
Key Details
Sold Price $275,000
Property Type Single Family Home
Sub Type Single Family Residence
Listing Status Sold
Purchase Type For Sale
Square Footage 1,696 sqft
Price per Sqft $162
Subdivision Thompsonville
MLS Listing ID 72963927
Sold Date 05/16/22
Bedrooms 3
Full Baths 2
HOA Y/N false
Year Built 1987
Annual Tax Amount $4,934
Tax Year 2022
Lot Size 0.280 Acres
Acres 0.28
Property Sub-Type Single Family Residence
Property Description
Welcome home to this spacious 3 bed 2 bath home in a great neighborhood close to highway access. This home offers a great yard to enjoy all the seasons. Close to restaurants, shopping and tons of local amenities. There is a large Living Room on the main floor with a fireplace and plenty of room to spread out. The Dining Room has sliders to the deck and yard. The Kitchen offers plenty of space to whip up a feast for a crowd. There is another Family Room located in the lower walkout level, making it easy to entertain different crowds at the same time. The two car garage offers storage space and will keep the snow off the vehicles. There is plenty of dry storage in the Basement.
Location
State CT
County Hartford
Zoning R33
Direction Route 5 to Montano to Foxcroft
Rooms
Family Room Ceiling Fan(s), Flooring - Wall to Wall Carpet
Basement Full, Partially Finished, Bulkhead
Primary Bedroom Level First
Dining Room Flooring - Wall to Wall Carpet, Balcony / Deck, Slider
Kitchen Ceiling Fan(s), Flooring - Laminate
Interior
Heating Baseboard, Oil
Cooling None
Flooring Vinyl, Carpet, Laminate
Fireplaces Number 1
Fireplaces Type Living Room
Appliance Range, Dishwasher, Refrigerator, Oil Water Heater, Tank Water Heaterless, Utility Connections for Electric Range
Laundry In Basement
Exterior
Exterior Feature Rain Gutters, Storage, Sprinkler System, Garden
Garage Spaces 2.0
Utilities Available for Electric Range
Roof Type Shingle
Total Parking Spaces 6
Garage Yes
Building
Lot Description Cleared, Level
Foundation Concrete Perimeter
Sewer Public Sewer
Water Public
Read Less
Bought with The Kevin Moore Group • Keller Williams Realty
GET MORE INFORMATION





