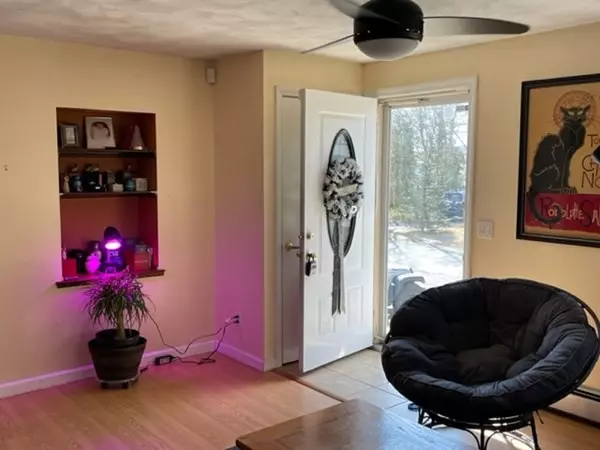For more information regarding the value of a property, please contact us for a free consultation.
11 Berwick Avenue North Providence, RI 02911
Want to know what your home might be worth? Contact us for a FREE valuation!

Our team is ready to help you sell your home for the highest possible price ASAP
Key Details
Sold Price $280,000
Property Type Single Family Home
Sub Type Single Family Residence
Listing Status Sold
Purchase Type For Sale
Square Footage 1,030 sqft
Price per Sqft $271
Subdivision Woodhaven
MLS Listing ID 72950021
Sold Date 05/25/22
Bedrooms 3
Full Baths 1
Half Baths 1
HOA Y/N false
Year Built 1976
Annual Tax Amount $3,779
Tax Year 2021
Lot Size 8,276 Sqft
Acres 0.19
Property Sub-Type Single Family Residence
Property Description
Cute split level style home, located on dead end street in the Woodhaven section of town. Walking distance to school and athletic fields. Lovely 3 bed, 1 1/2 bath home with eat in kitchen. A heated family area located in the lower level, along with the laundry room. The fenced backyard features a 2 year old above ground pool and shed. Sale is subject to seller finding suitable housing.
Location
State RI
County Providence
Zoning R8
Direction Mineral Spring to Morgan to Sherwood to Berwick
Rooms
Basement Walk-Out Access
Primary Bedroom Level First
Kitchen Flooring - Laminate
Interior
Interior Features Laundry Chute
Heating Baseboard
Cooling Wall Unit(s)
Flooring Tile, Carpet, Laminate
Appliance Range, Disposal, Microwave, Refrigerator, Washer, Dryer, Gas Water Heater, Tank Water Heater, Utility Connections for Electric Range, Utility Connections for Electric Dryer
Laundry Electric Dryer Hookup, Washer Hookup, In Basement
Exterior
Exterior Feature Storage
Fence Fenced/Enclosed
Pool Above Ground
Community Features Public Transportation, Shopping, Pool, Tennis Court(s), Park, Medical Facility, Laundromat, Highway Access, House of Worship, Private School, Public School
Utilities Available for Electric Range, for Electric Dryer, Washer Hookup
Roof Type Shingle
Total Parking Spaces 2
Garage No
Private Pool true
Building
Foundation Concrete Perimeter
Sewer Public Sewer
Water Public
Schools
Elementary Schools Greystone
Middle Schools Ricci Middle
High Schools Nphs
Read Less
Bought with Michael J. Lambrese • RE/MAX Town & Country
GET MORE INFORMATION





