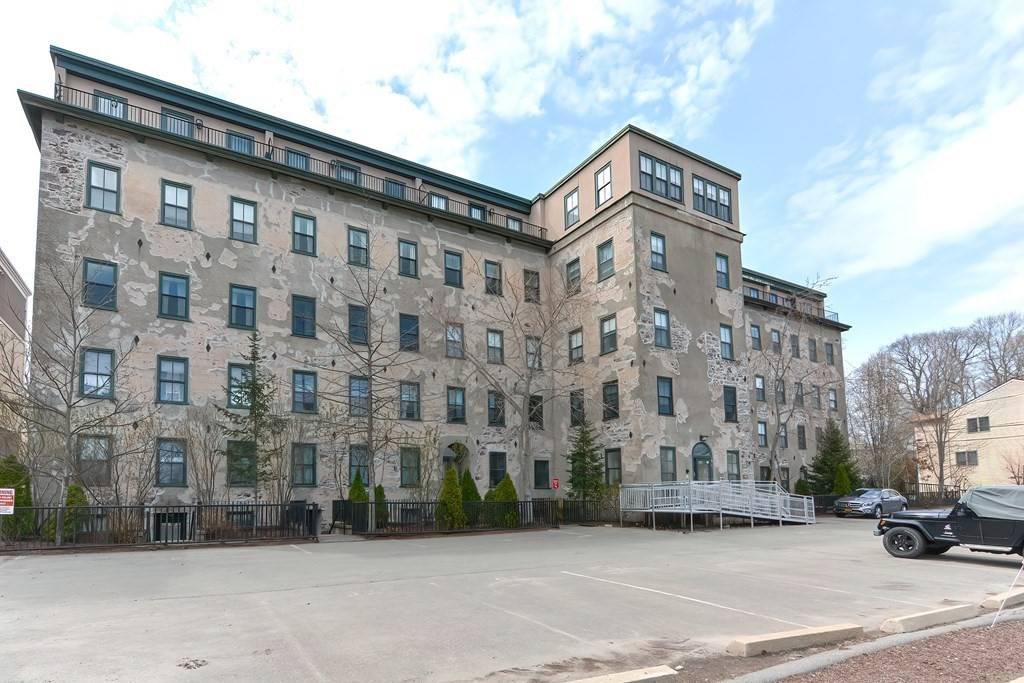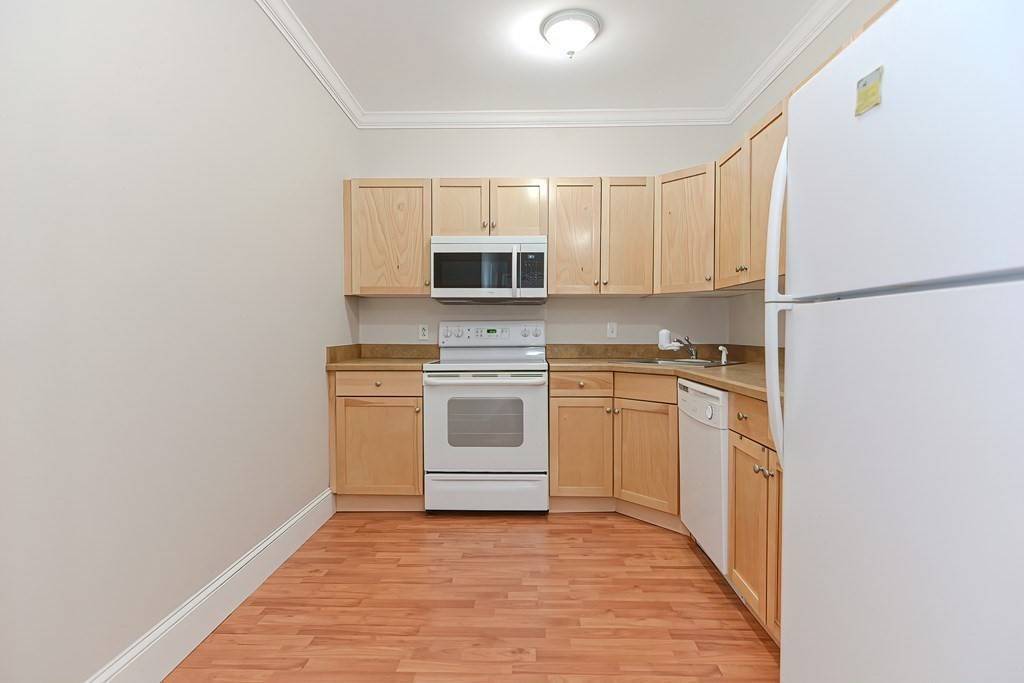For more information regarding the value of a property, please contact us for a free consultation.
426 Mount Hope St #410 North Attleboro, MA 02760
Want to know what your home might be worth? Contact us for a FREE valuation!

Our team is ready to help you sell your home for the highest possible price ASAP
Key Details
Sold Price $230,000
Property Type Condo
Sub Type Condominium
Listing Status Sold
Purchase Type For Sale
Square Footage 1,034 sqft
Price per Sqft $222
MLS Listing ID 72966592
Sold Date 05/24/22
Bedrooms 2
Full Baths 1
HOA Fees $367/mo
HOA Y/N true
Year Built 2005
Annual Tax Amount $2,701
Tax Year 2022
Property Sub-Type Condominium
Property Description
Sunny and bright 4 room condo in the popular and charming complex, “The Residences on Falls Pond.” Located in a restored jewelry factory along a beautiful body of water, this condo is freshly painted, has newly installed bedroom carpet & new microwave in the roomy kitchen. Main living area w/ marble fireplace opens onto a private balcony, perfect for a morning coffee & a book. The Primary bedroom has a ceiling fan & large closet. Second “bedroom” w/ a closet does not have a window. Fees include water, sewer, gym, snow & trash removal, common area maintenance, insurance, security & landscaping. Includes 2 deeded parking spots. Convenient access to adjacent Falls Pond perfect for beaching, boating, fishing & relaxing. Perfect location for commuters to Boston/Providence w/ close proximity to Rte 1/95/495/295. Also close to Wrentham Outlets, Patriot Place & many restaurants, stores, and markets.
Location
State MA
County Bristol
Zoning IC3
Direction I95, 295, 495 -Elm St or Commonwealth Ave to Mount Hope St. Visitor parking - front & Bulfinch lot
Interior
Heating Forced Air, Natural Gas
Cooling Central Air
Fireplaces Number 1
Appliance Range, Dishwasher, Microwave, Refrigerator, Washer, Dryer, Electric Water Heater
Exterior
Exterior Feature Balcony
Community Features Public Transportation, Shopping, Park, Walk/Jog Trails, Golf, Medical Facility, Conservation Area, Highway Access, House of Worship, Private School, Public School, T-Station
Waterfront Description Beach Front, Lake/Pond, 1/10 to 3/10 To Beach
Roof Type Shingle
Total Parking Spaces 2
Garage No
Building
Story 5
Sewer Public Sewer
Water Public
Others
Pets Allowed Yes w/ Restrictions
Acceptable Financing Contract
Listing Terms Contract
Read Less
Bought with Craig Luchon • Keller Williams Coastal




