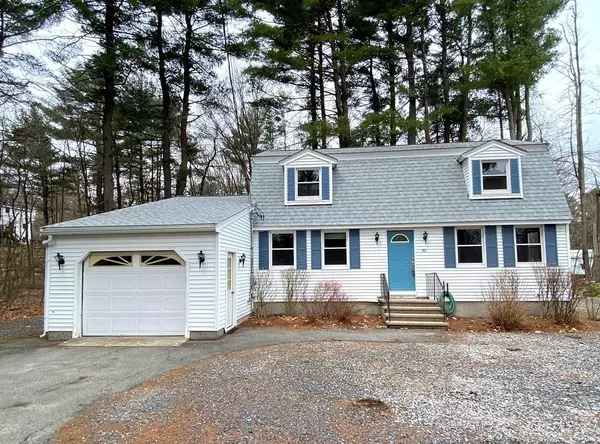For more information regarding the value of a property, please contact us for a free consultation.
20 Devonshire Drive Billerica, MA 01821
Want to know what your home might be worth? Contact us for a FREE valuation!

Our team is ready to help you sell your home for the highest possible price ASAP
Key Details
Sold Price $570,000
Property Type Single Family Home
Sub Type Single Family Residence
Listing Status Sold
Purchase Type For Sale
Square Footage 1,787 sqft
Price per Sqft $318
Subdivision Pinehurst
MLS Listing ID 72964410
Sold Date 05/20/22
Style Gambrel /Dutch
Bedrooms 3
Full Baths 1
Half Baths 1
HOA Y/N false
Year Built 1977
Annual Tax Amount $5,769
Tax Year 2021
Lot Size 0.730 Acres
Acres 0.73
Property Description
Beautiful rustic setting for this Gambrel style single family home set on a nice lot of land of over 30,000 + S.F. in a residential neighborhood. Front to back living room with a fireplace. Nice size dining room for entertaining. Fully applianced kitchen with extra built in cabinet that leads to the first floor family room. Cathedral ceilings with skylights in this open sunlit family room which has and a door that leads to the 08 x 10 outside deck that overlooks the yard. Half bath on first floor features laundry hook up(Washer/Dryer Included). Front to back master bedroom has 2 double closets. 2 more nice bedrooms on this level. HW floor just refinished. This home features 2 zone heating, stainless steel superstore off boiler for hot water and a separate central air conditioning system. Upgraded 200 AMP electric. service. A great feature is the garage access from the interior of first floor. This is a great house do not miss out.
Location
State MA
County Middlesex
Area Pinehurst
Zoning 1
Direction Route 3A to Allen Road, to Devonshire Drive
Rooms
Family Room Skylight, Cathedral Ceiling(s), Ceiling Fan(s), Flooring - Hardwood, Cable Hookup, Deck - Exterior, Exterior Access
Basement Full, Interior Entry, Concrete, Unfinished
Primary Bedroom Level Second
Dining Room Flooring - Hardwood
Kitchen Ceiling Fan(s), Flooring - Vinyl, Countertops - Paper Based, Cabinets - Upgraded, Lighting - Overhead
Interior
Heating Baseboard, Oil
Cooling Central Air
Flooring Wood, Tile, Vinyl
Fireplaces Number 1
Fireplaces Type Living Room
Appliance Range, Dishwasher, Refrigerator, Washer, Dryer, Tank Water Heater, Water Heater(Separate Booster), Utility Connections for Electric Range, Utility Connections for Electric Oven, Utility Connections for Electric Dryer
Laundry First Floor, Washer Hookup
Exterior
Exterior Feature Rain Gutters
Garage Spaces 1.0
Community Features Shopping, Highway Access, House of Worship, Public School
Utilities Available for Electric Range, for Electric Oven, for Electric Dryer, Washer Hookup
Roof Type Shingle
Total Parking Spaces 2
Garage Yes
Building
Lot Description Wooded, Gentle Sloping, Level
Foundation Concrete Perimeter
Sewer Private Sewer
Water Public
Schools
Elementary Schools Ditson
Middle Schools Locke Middle
High Schools Bmhs/Shawsheen
Others
Senior Community false
Read Less
Bought with Key Team Sold • Leading Edge Real Estate
GET MORE INFORMATION





