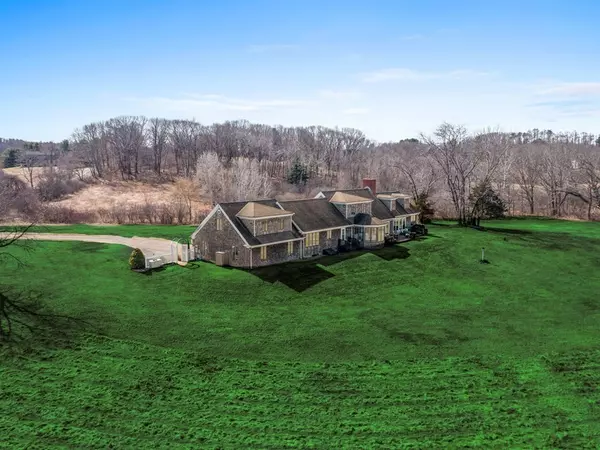For more information regarding the value of a property, please contact us for a free consultation.
15 Upland Rd Ipswich, MA 01938
Want to know what your home might be worth? Contact us for a FREE valuation!

Our team is ready to help you sell your home for the highest possible price ASAP
Key Details
Sold Price $1,800,000
Property Type Single Family Home
Sub Type Single Family Residence
Listing Status Sold
Purchase Type For Sale
Square Footage 3,987 sqft
Price per Sqft $451
MLS Listing ID 72957744
Sold Date 05/31/22
Style Cape, Contemporary, Farmhouse, Shingle
Bedrooms 4
Full Baths 4
HOA Y/N false
Year Built 1985
Annual Tax Amount $15,635
Tax Year 2022
Lot Size 9.450 Acres
Acres 9.45
Property Sub-Type Single Family Residence
Property Description
An exquisite equestrian property provides a contemporary 4-bedroom, 4 full bath cape farmhouse on 9+ acres featuring stunning views from every room. Nestled beside town conservation land and private fields with plenty of room to roam. This home features two large Master suites (one on the main level), two home offices, family style sunroom enjoyed year-round, gourmet kitchen, 20KW Generac whole home Generator, Laundry room, Verizon FIOS, ideal WFH space. Perfect for multigenerational living. This bright and welcoming home is at end of a private road, providing ultimate privacy and serenity with water and pasture views. The fertile and gently rolling farm land is perfect for horses, riding ring, pastures, multiple paddocks, gardening, or simply indulging in the natural surroundings. The barn feature water and electricity. Close proximity to Crane Beach, Essex County Greenbelt, miles of local horse-riding trails, polo fields, commuter rail, and local shopping and dining.
Location
State MA
County Essex
Zoning RRA
Direction Access Upland Rd via Fellows Rd. No through access to rt 133 Upland. Also referred to a Upland Lane.
Rooms
Basement Crawl Space, Interior Entry, Bulkhead, Sump Pump, Unfinished
Primary Bedroom Level Main
Main Level Bedrooms 1
Dining Room Open Floorplan, Recessed Lighting
Kitchen Closet/Cabinets - Custom Built, Window(s) - Bay/Bow/Box, Window(s) - Picture, Dining Area, Countertops - Upgraded, Kitchen Island, Open Floorplan, Recessed Lighting, Stainless Steel Appliances, Gas Stove
Interior
Interior Features Bathroom, Den, Study, Sun Room, Office, WaterSense Fixture(s), Central Vacuum, Wet Bar
Heating Central, Forced Air, Baseboard, Oil, Electric
Cooling None
Flooring Tile, Carpet, Laminate, Renewable/Sustainable Flooring Materials
Fireplaces Number 2
Fireplaces Type Living Room, Master Bedroom
Appliance Range, Oven, Dishwasher, Microwave, Indoor Grill, Countertop Range, Refrigerator, Freezer, Washer, Dryer, Water Treatment, ENERGY STAR Qualified Refrigerator, ENERGY STAR Qualified Dryer, ENERGY STAR Qualified Dishwasher, ENERGY STAR Qualified Washer, Vacuum System, Water Softener, Oil Water Heater
Laundry First Floor
Exterior
Exterior Feature Rain Gutters, Decorative Lighting, Garden, Horses Permitted, Stone Wall
Garage Spaces 2.0
Community Features Public Transportation, Shopping, Park, Walk/Jog Trails, Stable(s), Conservation Area, House of Worship, Public School, T-Station
Waterfront Description Waterfront, Beach Front, Stream, River, Pond, Frontage, Walk to, Direct Access, Private, Ocean, Beach Ownership(Public)
View Y/N Yes
View Scenic View(s)
Roof Type Shingle
Total Parking Spaces 6
Garage Yes
Building
Lot Description Cleared, Gentle Sloping
Foundation Concrete Perimeter
Sewer Private Sewer
Water Private
Architectural Style Cape, Contemporary, Farmhouse, Shingle
Schools
Elementary Schools Winthrop
Middle Schools Ipswich Ms
High Schools Ipswich Hs
Others
Acceptable Financing Contract
Listing Terms Contract
Read Less
Bought with Non Member • Non Member Office
GET MORE INFORMATION





