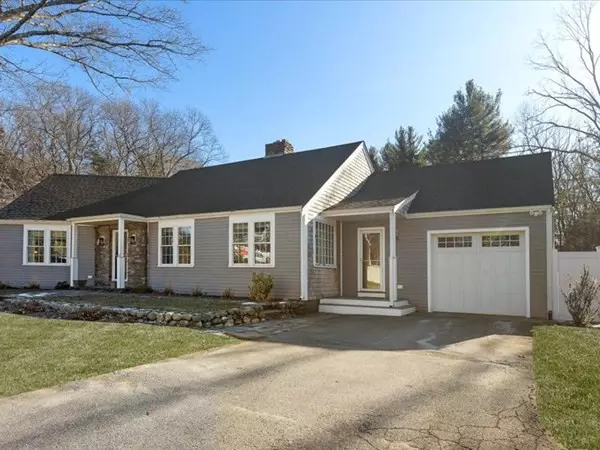For more information regarding the value of a property, please contact us for a free consultation.
42 Liberty Pole Road Hingham, MA 02043
Want to know what your home might be worth? Contact us for a FREE valuation!

Our team is ready to help you sell your home for the highest possible price ASAP
Key Details
Sold Price $1,250,000
Property Type Single Family Home
Sub Type Single Family Residence
Listing Status Sold
Purchase Type For Sale
Square Footage 3,100 sqft
Price per Sqft $403
Subdivision Liberty Pole
MLS Listing ID 72937486
Sold Date 05/31/22
Style Cape
Bedrooms 3
Full Baths 2
Year Built 1955
Annual Tax Amount $6,939
Tax Year 2021
Lot Size 0.330 Acres
Acres 0.33
Property Description
COMPLETELY renovated home ~stunning inside and out. New roof & Gutters, New windows, all New Plumbing and Electric, New AC, New Interior doors, New lighting fixtures, exterior has all new cedar shingles and Hardie Plank and Composite window trim so no rot! Skip to the good part, very cool tiled mudroom, that leads to the laundry room and w/i pantry. All white chef's kitchen with a large island that fits 4 comfortably, high end appliances with ability to walk out to the newly rebuilt deck that over looks the huge fire pit and backyard. The oversized First floor master suite is where you want to end your day w/ a spa like bathroom & large walk in closet. The lower level offers a great family room with wood burning fireplace as well as a fitness room and bedroom, sellers framed out a room that could be a full bath. Ready to make your memories in the most sought after neighborhood where basketball hoops & hockey nets line the street Or watch the parade of kids walking to school.
Location
State MA
County Plymouth
Area South Hingham
Zoning res
Direction GPS
Rooms
Basement Finished
Primary Bedroom Level First
Dining Room Flooring - Hardwood
Kitchen Flooring - Hardwood, Dining Area, Pantry, Countertops - Stone/Granite/Solid, Kitchen Island, Deck - Exterior, Open Floorplan, Recessed Lighting, Remodeled, Slider, Stainless Steel Appliances
Interior
Interior Features Closet, Mud Room, Office, Play Room, Exercise Room
Heating Forced Air
Cooling Central Air
Flooring Wood, Tile, Hardwood, Flooring - Stone/Ceramic Tile, Flooring - Wall to Wall Carpet
Fireplaces Number 2
Fireplaces Type Family Room, Living Room
Appliance Range, Dishwasher, Refrigerator
Laundry Closet/Cabinets - Custom Built, Flooring - Stone/Ceramic Tile, First Floor
Exterior
Garage Spaces 1.0
Community Features Public School
Waterfront false
Roof Type Shingle
Total Parking Spaces 2
Garage Yes
Building
Foundation Concrete Perimeter
Sewer Private Sewer
Water Public
Schools
Elementary Schools South School
Middle Schools Hms
High Schools Hhs
Read Less
Bought with Kellie McLean • The Realty Concierge
GET MORE INFORMATION





