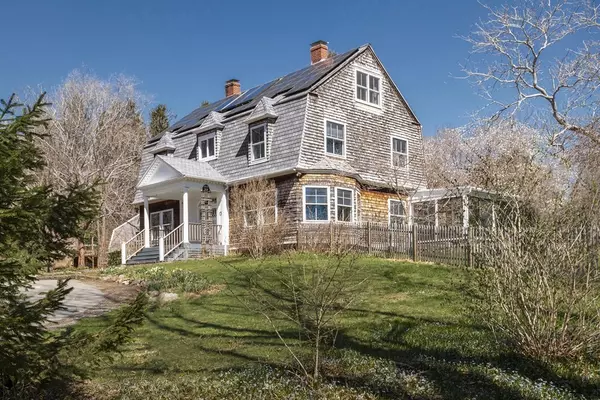For more information regarding the value of a property, please contact us for a free consultation.
13 Spring St Ipswich, MA 01938
Want to know what your home might be worth? Contact us for a FREE valuation!

Our team is ready to help you sell your home for the highest possible price ASAP
Key Details
Sold Price $1,610,000
Property Type Single Family Home
Sub Type Single Family Residence
Listing Status Sold
Purchase Type For Sale
Square Footage 3,957 sqft
Price per Sqft $406
MLS Listing ID 72969211
Sold Date 06/07/22
Style Victorian, Gambrel /Dutch, Antique
Bedrooms 7
Full Baths 3
HOA Y/N false
Year Built 1886
Annual Tax Amount $12,472
Tax Year 2022
Lot Size 5.100 Acres
Acres 5.1
Property Sub-Type Single Family Residence
Property Description
The George V. Millett property, a Victorian-era Shingle style home built Circa 1886 thought to have been designed by Stamford White sits back on five acres with fenced in farm area in historical downtown Ipswich. The curved driveway brings you to classic front entryway. Enter into an impressive foyer with a gracious staircase, pocket doors and hardwood floors that take you through the home. To the left a large sitting room with floor to ceiling built-ins, to the right a large cozy living room with wood burning fireplace and large windows. The dining room has access to the outside screened in porch overlooking mature gardens. Kitchen overlooking the backyard has AGA stove, new counters and cabinets. All 6 bedrooms are spacious with large/deep closets. Detached two car garage with plenty of room for storage and wonderful plantings surround the home. Newly renovated third floor complete with 2 bedrooms and full bath. Once in a lifetime opportunity.
Location
State MA
County Essex
Zoning RRA
Direction High Street to East Street to Spring Street.
Rooms
Basement Full, Partially Finished, Interior Entry, Bulkhead, Concrete
Primary Bedroom Level Second
Dining Room Flooring - Wood, Deck - Exterior, Breezeway
Kitchen Gas Stove
Interior
Interior Features Closet, Closet - Walk-in, Mud Room, Sitting Room, Exercise Room, Foyer, Bedroom, Finish - Cement Plaster
Heating Baseboard, Heat Pump, Natural Gas, Active Solar
Cooling Heat Pump, Active Solar
Flooring Wood, Tile, Renewable/Sustainable Flooring Materials, Flooring - Hardwood
Fireplaces Number 1
Fireplaces Type Living Room
Appliance Range, Dishwasher, Washer, Dryer, ENERGY STAR Qualified Refrigerator, Gas Water Heater, Utility Connections for Gas Range, Utility Connections Outdoor Gas Grill Hookup
Laundry Electric Dryer Hookup, Washer Hookup, In Basement
Exterior
Exterior Feature Rain Gutters, Storage, Garden, Horses Permitted, Kennel, Stone Wall
Garage Spaces 2.0
Fence Fenced/Enclosed, Fenced
Community Features Public Transportation, Shopping, Pool, Tennis Court(s), Park, Walk/Jog Trails, Stable(s), Golf, Medical Facility, Laundromat, Bike Path, Conservation Area, Highway Access, House of Worship, Marina, Public School, T-Station
Utilities Available for Gas Range, Generator Connection, Outdoor Gas Grill Hookup
Waterfront Description Beach Front, Ocean, 1 to 2 Mile To Beach, Beach Ownership(Public)
View Y/N Yes
View Scenic View(s)
Roof Type Shingle, Wood
Total Parking Spaces 8
Garage Yes
Building
Lot Description Wooded, Cleared, Farm, Gentle Sloping, Level
Foundation Stone, Brick/Mortar
Sewer Public Sewer
Water Public
Architectural Style Victorian, Gambrel /Dutch, Antique
Schools
Elementary Schools Winthrop
Middle Schools Ipswich Middle
High Schools Ipswich High
Others
Acceptable Financing Seller W/Participate
Listing Terms Seller W/Participate
Read Less
Bought with Monahan Barker Team • LandVest, Inc., Ipswich
GET MORE INFORMATION





