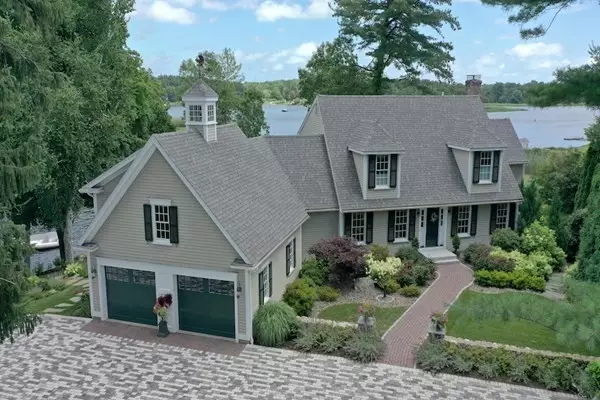For more information regarding the value of a property, please contact us for a free consultation.
1 Spofford Street Newburyport, MA 01950
Want to know what your home might be worth? Contact us for a FREE valuation!

Our team is ready to help you sell your home for the highest possible price ASAP
Key Details
Sold Price $3,050,000
Property Type Single Family Home
Sub Type Single Family Residence
Listing Status Sold
Purchase Type For Sale
Square Footage 3,397 sqft
Price per Sqft $897
MLS Listing ID 72941981
Sold Date 06/10/22
Style Cape
Bedrooms 4
Full Baths 3
Half Baths 1
HOA Y/N false
Year Built 1993
Annual Tax Amount $21,161
Tax Year 2022
Lot Size 0.700 Acres
Acres 0.7
Property Sub-Type Single Family Residence
Property Description
Offers Due Wednesday, March 9th at 6:00 PM. Waterfront with a private dock, tucked away and surrounded by vibrant gardens, custom stonework and picturesque river views. This home has been tastefully renovated with custom woodwork and the details of a historic Newburyport home yet has all of the modern features and amenities for today's living. Upon entering, there is an office off of the foyer and a large wood burning fire-placed living room which opens up to a beautiful chef's kitchen with Thermador appliances, Calcutta quartz and white custom cabinetry. There is also a sitting room with walls of glass that leads to the deck and a screened porch that winds you back to the kitchen area. A large, gas fire-placed formal dining room is off of the kitchen and there is private ensuite above the 2 car garage. The second floor has a large master bedroom suite with a gas fireplace, an oversized custom walk in closet and a custom bath with a glass and tile shower and a soaking tub.
Location
State MA
County Essex
Zoning R
Direction Take exit 57 from I-95 N, Continue on MA-113 E/Storey Ave. Take Noble St to Spofford St
Rooms
Basement Full, Partially Finished, Bulkhead, Concrete
Primary Bedroom Level Second
Dining Room Closet, Window(s) - Picture, Chair Rail, Exterior Access, Recessed Lighting, Remodeled, Lighting - Overhead, Crown Molding
Kitchen Flooring - Hardwood, Window(s) - Bay/Bow/Box, Countertops - Stone/Granite/Solid, French Doors, Kitchen Island, Cabinets - Upgraded, Deck - Exterior, Exterior Access, Open Floorplan, Recessed Lighting, Remodeled, Gas Stove, Lighting - Sconce, Lighting - Pendant, Lighting - Overhead, Crown Molding
Interior
Interior Features Crown Molding, Recessed Lighting, Sitting Room, Exercise Room
Heating Central, Forced Air
Cooling Central Air
Flooring Wood, Tile, Flooring - Hardwood, Flooring - Laminate
Fireplaces Number 3
Fireplaces Type Dining Room, Living Room, Master Bedroom
Appliance Range, Dishwasher, Disposal, Trash Compactor, Microwave, Refrigerator, Washer, Dryer, Gas Water Heater, Utility Connections for Gas Range, Utility Connections for Gas Oven
Laundry Second Floor
Exterior
Exterior Feature Storage, Professional Landscaping, Sprinkler System, Decorative Lighting
Garage Spaces 2.0
Community Features Public Transportation, Shopping, Tennis Court(s), Park, Walk/Jog Trails, Medical Facility, Bike Path, Conservation Area, Highway Access, House of Worship, Marina, Private School, Public School
Utilities Available for Gas Range, for Gas Oven, Generator Connection
Waterfront Description Waterfront, Beach Front, Navigable Water, River, Dock/Mooring, Frontage, Access, Deep Water Access, Direct Access, Private, Bay, Harbor, Ocean, River, 1 to 2 Mile To Beach, Beach Ownership(Public)
View Y/N Yes
View Scenic View(s)
Roof Type Shingle
Total Parking Spaces 6
Garage Yes
Building
Foundation Concrete Perimeter
Sewer Public Sewer
Water Public
Architectural Style Cape
Read Less
Bought with Deanna Shelley • Bentley's




